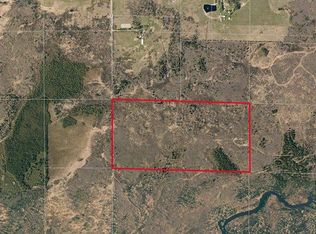Sold for $580,000
$580,000
8848 E Leander Rd, Cook, MN 55723
4beds
4,694sqft
Single Family Residence
Built in 2000
52.3 Acres Lot
$594,900 Zestimate®
$124/sqft
$4,297 Estimated rent
Home value
$594,900
$518,000 - $684,000
$4,297/mo
Zestimate® history
Loading...
Owner options
Explore your selling options
What's special
Great new price for all that this property offers! This stunning 52 acre estate offers the perfect blend of rural charm and modern comfort. Set on an expansive lot, this spacious home boasts sweeping views of rolling fields, ponds and working farms, creating a peaceful, pastoral backdrop year-round. The residence features 4 beds/4 baths, with a thoughtfully designed floor plan that offers ample space for both family living and entertaining. Large windows throughout flood the home with natural light and frame breathtaking vistas of the surrounding landscape. Additional highlights include a generous kitchen with farmhouse accents, cozy fireplaces, a spacious primary suite with views, private bath and walk-in closet, and bonus rooms perfect for an office, den, or studio. Other features include a separate 40x60 heated and insulated shop with kitchen and bathroom and an attached heated garage to the home. Close to Lake Vermilion for storage/investment.
Zillow last checked: 8 hours ago
Listing updated: October 25, 2025 at 06:03pm
Listed by:
Julia Maki 218-780-0315,
B.I.C. Realty
Bought with:
Nonmember NONMEMBER
Nonmember Office
Source: Lake Superior Area Realtors,MLS#: 6119528
Facts & features
Interior
Bedrooms & bathrooms
- Bedrooms: 4
- Bathrooms: 4
- Full bathrooms: 3
- 1/2 bathrooms: 1
Primary bathroom
- Features: Full Master, Master Walk-Thru, Private Master
Heating
- Baseboard, Boiler, Fireplace(s), Wood, Outdoor Boiler, Oil
Appliances
- Included: Dishwasher, Dryer, Range, Refrigerator, Washer
Features
- Basement: Full,Finished,Partially Finished,Den/Office,Utility Room
- Number of fireplaces: 1
- Fireplace features: Gas
Interior area
- Total interior livable area: 4,694 sqft
- Finished area above ground: 2,994
- Finished area below ground: 1,700
Property
Parking
- Total spaces: 2
- Parking features: Attached, Multiple
- Attached garage spaces: 2
Features
- Patio & porch: Deck
- Has view: Yes
- View description: Valley
Lot
- Size: 52.30 Acres
- Dimensions: 1400 x 2000
Details
- Additional structures: Workshop
- Foundation area: 2000
- Parcel number: 215001000380/00375/00425
Construction
Type & style
- Home type: SingleFamily
- Architectural style: Traditional
- Property subtype: Single Family Residence
Materials
- Steel Siding, Frame/Wood
- Foundation: Concrete Perimeter
- Roof: Asphalt Shingle
Condition
- Previously Owned
- Year built: 2000
Utilities & green energy
- Electric: Lake Country Power
- Sewer: Private Sewer, Drain Field
- Water: Private, Drilled
Community & neighborhood
Location
- Region: Cook
Other
Other facts
- Listing terms: Cash,Conventional,FHA,VA Loan
- Road surface type: Paved
Price history
| Date | Event | Price |
|---|---|---|
| 10/24/2025 | Sold | $580,000-3.2%$124/sqft |
Source: | ||
| 9/19/2025 | Pending sale | $599,000$128/sqft |
Source: | ||
| 9/10/2025 | Contingent | $599,000$128/sqft |
Source: | ||
| 7/31/2025 | Price change | $599,000-7.1%$128/sqft |
Source: Range AOR #148378 Report a problem | ||
| 7/15/2025 | Price change | $645,000-7.2%$137/sqft |
Source: Range AOR #148378 Report a problem | ||
Public tax history
| Year | Property taxes | Tax assessment |
|---|---|---|
| 2024 | $5,000 +0.5% | $487,200 +0.6% |
| 2023 | $4,974 +3.1% | $484,400 +4.3% |
| 2022 | $4,824 +0.2% | $464,400 +16.1% |
Find assessor info on the county website
Neighborhood: 55723
Nearby schools
GreatSchools rating
- 4/10North Woods Elementary SchoolGrades: PK-6Distance: 9.2 mi
- 7/10North Woods SecondaryGrades: 7-12Distance: 9.2 mi
Get pre-qualified for a loan
At Zillow Home Loans, we can pre-qualify you in as little as 5 minutes with no impact to your credit score.An equal housing lender. NMLS #10287.
