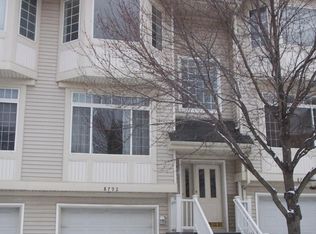ADORABLE one-owner townhome located in convenient Inver Grove Heights location! You'll appreciate the beautiful oak wood floors in dining and living rooms on main level & 3-sided fireplace. Kitchen offers breakfast bar and glass-door cabinets for displaying dishes or collections. Master has a large walk-in closet and both bedrooms are spacious and full of light. Full bathroom updated with stylish vanity and wainscoting. Lower level family room could be used as a 3rd bedroom. don't miss this one!
This property is off market, which means it's not currently listed for sale or rent on Zillow. This may be different from what's available on other websites or public sources.
