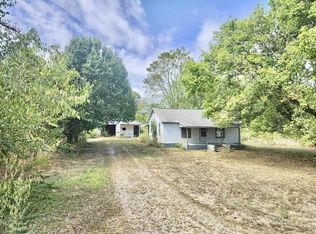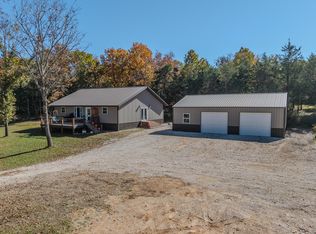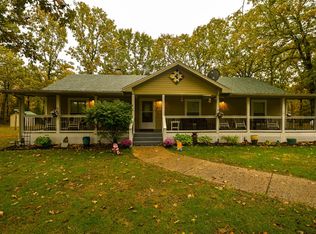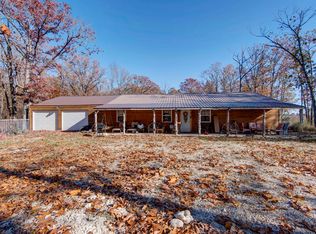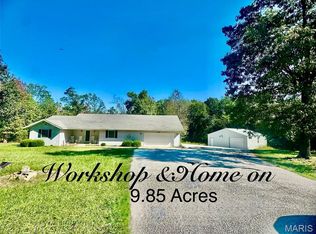Experience the perfect blend of comfort, quality, and peaceful country living at 8847 Loring Road in Grovespring, Missouri. Situated on 3 beautiful acres in Wright County, this all-brick home offers space, privacy, and the ideal setup for those who love the charm of rural life with the convenience of modern features.This well-maintained home includes three spacious bedrooms and two full baths, designed with both function and warmth in mind. The inviting living area features large windows that fill the space with natural light and provide lovely views of the surrounding countryside. The kitchen offers ample counter and cabinet space, perfect for cooking and entertaining, while the adjoining dining area is ideal for family gatherings. The master suite includes a private bath, and the additional bedrooms are generously sized, making them perfect for guests, an office, or a growing family.Step outside to discover the many features that make this property truly special. A 22x31 shop with power and a concrete floor provides excellent space for projects, storage, or hobbies. There's also a carport for covered parking and a full-house generator that ensures comfort and security even during power outages. The 3-acre property offers a great mix of open space and mature trees, providing plenty of room for outdoor enjoyment, gardening, or simply relaxing in the quiet beauty of the countryside.Constructed of solid brick, this home offers lasting durability, low maintenance, and timeless appeal. A covered deck off the master bedroom provides the perfect spot to enjoy your morning coffee or take in the evening breeze while admiring the peaceful views.Tucked away on a quiet country road yet still conveniently located within driving distance of nearby towns and amenities, this property is ideal for anyone seeking a move-in-ready home with space to breathe.
Active
$329,900
8847 Loring Road, Grovespring, MO 65662
3beds
2,100sqft
Est.:
Single Family Residence
Built in 1996
3.2 Acres Lot
$323,600 Zestimate®
$157/sqft
$-- HOA
What's special
All-brick homeCarport for covered parkingThree spacious bedrooms
- 43 days |
- 306 |
- 20 |
Likely to sell faster than
Zillow last checked: 8 hours ago
Listing updated: November 14, 2025 at 12:57pm
Listed by:
Philip Reed 417-531-2391,
Century Realty, SIQ, Inc.
Source: SOMOMLS,MLS#: 60309778
Tour with a local agent
Facts & features
Interior
Bedrooms & bathrooms
- Bedrooms: 3
- Bathrooms: 2
- Full bathrooms: 2
Rooms
- Room types: Bedroom
Heating
- Heat Pump, Central, Propane
Cooling
- Central Air
Appliances
- Included: Dishwasher, Propane Cooktop, Microwave, Electric Water Heater, Disposal
- Laundry: Main Level
Features
- Walk-in Shower, Laminate Counters, High Ceilings
- Flooring: Carpet, Vinyl, Tile, Hardwood
- Windows: Double Pane Windows
- Basement: Concrete,Finished,Interior Entry,Partial
- Attic: Access Only:No Stairs,Pull Down Stairs,Partially Floored
- Has fireplace: Yes
- Fireplace features: Living Room, Circulating, Wood Burning, Brick
Interior area
- Total structure area: 2,100
- Total interior livable area: 2,100 sqft
- Finished area above ground: 1,787
- Finished area below ground: 313
Property
Parking
- Total spaces: 4
- Parking features: Garage Faces Front
- Attached garage spaces: 2
- Carport spaces: 2
- Covered spaces: 4
Features
- Levels: One and One Half
- Stories: 1
- Patio & porch: Covered, Deck
- Has view: Yes
- View description: Panoramic
Lot
- Size: 3.2 Acres
- Features: Acreage
Details
- Additional structures: Other
- Parcel number: 075.0210000015.01
Construction
Type & style
- Home type: SingleFamily
- Architectural style: Ranch
- Property subtype: Single Family Residence
Materials
- Brick
- Foundation: Permanent, Poured Concrete
- Roof: Metal
Condition
- Year built: 1996
Utilities & green energy
- Sewer: Private Sewer, Septic Tank
- Water: Other
Community & HOA
Community
- Subdivision: N/A
Location
- Region: Grovespring
Financial & listing details
- Price per square foot: $157/sqft
- Tax assessed value: $29,420
- Annual tax amount: $1,078
- Date on market: 11/13/2025
- Listing terms: Cash,VA Loan,USDA/RD,FHA,Conventional
- Road surface type: Gravel
Estimated market value
$323,600
$307,000 - $340,000
$1,592/mo
Price history
Price history
| Date | Event | Price |
|---|---|---|
| 11/13/2025 | Listed for sale | $329,900+4.7%$157/sqft |
Source: | ||
| 5/10/2024 | Sold | -- |
Source: | ||
| 4/4/2024 | Pending sale | $315,000$150/sqft |
Source: | ||
| 3/28/2024 | Price change | $315,000+21.2%$150/sqft |
Source: | ||
| 6/8/2021 | Pending sale | $259,900$124/sqft |
Source: | ||
Public tax history
Public tax history
| Year | Property taxes | Tax assessment |
|---|---|---|
| 2024 | $976 -0.4% | $29,420 |
| 2023 | $980 | $29,420 +1.4% |
| 2022 | -- | $29,020 |
Find assessor info on the county website
BuyAbility℠ payment
Est. payment
$1,826/mo
Principal & interest
$1607
Home insurance
$115
Property taxes
$104
Climate risks
Neighborhood: 65662
Nearby schools
GreatSchools rating
- 7/10Grovespring Elementary SchoolGrades: K-5Distance: 2 mi
- 9/10Hartville High SchoolGrades: 7-12Distance: 9.6 mi
Schools provided by the listing agent
- Elementary: Grovespring
- Middle: Hartville
- High: Hartville
Source: SOMOMLS. This data may not be complete. We recommend contacting the local school district to confirm school assignments for this home.
- Loading
- Loading
