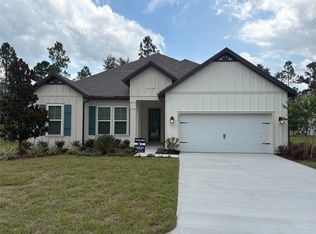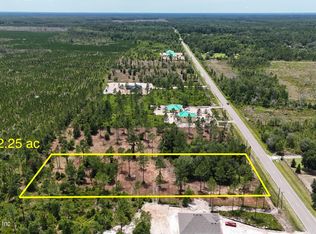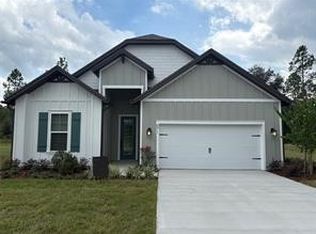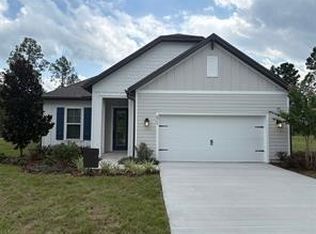Sold for $529,900 on 10/30/25
$529,900
8847 Ford Rd, Bryceville, FL 32009
4beds
2,336sqft
Single Family Residence
Built in 2025
1.12 Acres Lot
$526,400 Zestimate®
$227/sqft
$2,923 Estimated rent
Home value
$526,400
$479,000 - $579,000
$2,923/mo
Zestimate® history
Loading...
Owner options
Explore your selling options
What's special
Welcome to the Palm Beach, a four-bedroom, single-story retreat that masterfully blends luxury, functionality, and architectural sophistication. Located in Bryceville at Stables at Cary Forest, this exceptional home offers an elevated living experience defined by open spaces, premium finishes, and thoughtful details throughout. From the moment you enter through the covered front porch, you'll be drawn into a spacious open-concept layout that seamlessly connects the main living areas. The chef-inspired kitchen serves as the centerpiece, equipped with stainless steel appliances, quartz countertops, and 42-inch upper cabinets with crown molding. Adjacent to the kitchen, the oversized family room and dining area open directly to a covered outdoor living space, creating the ideal setting for gathering with friends or relaxing in the Florida breeze.
Zillow last checked: 8 hours ago
Listing updated: October 31, 2025 at 07:54am
Listed by:
Gayle VanWagenen 904-449-3938,
LGI Realty - Florida
Bought with:
NON MEMBER SALEPERSON
NON-MEMBER
Source: AINCAR,MLS#: 112667 Originating MLS: Amelia Island-Nassau County Assoc of Realtors Inc
Originating MLS: Amelia Island-Nassau County Assoc of Realtors Inc
Facts & features
Interior
Bedrooms & bathrooms
- Bedrooms: 4
- Bathrooms: 3
- Full bathrooms: 3
Primary bedroom
- Description: Flooring: Plank,Vinyl
- Level: Main
- Dimensions: 15X16
Bedroom
- Description: Flooring: Carpet
- Level: Main
- Dimensions: 13X13
Primary bathroom
- Description: Flooring: Plank,Vinyl
- Level: Main
- Dimensions: 11X12
Dining room
- Description: Flooring: Plank,Vinyl
- Level: Main
- Dimensions: 9X17
Kitchen
- Description: Flooring: Plank,Vinyl
- Level: Main
- Dimensions: 12x11
Living room
- Description: Flooring: Plank,Vinyl
- Level: Main
- Dimensions: 20X23
Utility room
- Description: Flooring: Plank,Vinyl
- Level: Main
- Dimensions: 6X8
Heating
- Central, Electric
Cooling
- Central Air, Electric
Appliances
- Included: Dishwasher, Disposal, Microwave, Refrigerator, Stove
Features
- Windows: Aluminum Frames, Screens
Interior area
- Total structure area: 2,336
- Total interior livable area: 2,336 sqft
Property
Parking
- Total spaces: 2
- Parking features: Two Car Garage
- Garage spaces: 2
Features
- Levels: One
- Stories: 1
- Patio & porch: Covered, Patio
- Exterior features: Sprinkler/Irrigation
- Pool features: None
Lot
- Size: 1.12 Acres
- Dimensions: 49000
Details
- Parcel number: 091S24021300040000
- Zoning: RESID
- Special conditions: None
Construction
Type & style
- Home type: SingleFamily
- Architectural style: One Story
- Property subtype: Single Family Residence
Materials
- Fiber Cement, Frame
- Roof: Shingle
Condition
- Under Construction
- New construction: Yes
- Year built: 2025
Details
- Builder name: LGI HOMES
- Warranty included: Yes
Utilities & green energy
- Sewer: Septic Tank
- Water: Private, Well
Community & neighborhood
Location
- Region: Bryceville
- Subdivision: Stables at Cary Forest
HOA & financial
HOA
- Has HOA: Yes
- HOA fee: $300 annually
Other
Other facts
- Listing terms: Conventional,FHA,USDA Loan,VA Loan
- Road surface type: Paved
Price history
| Date | Event | Price |
|---|---|---|
| 10/30/2025 | Sold | $529,900$227/sqft |
Source: | ||
| 9/29/2025 | Pending sale | $529,900$227/sqft |
Source: | ||
| 9/12/2025 | Price change | $529,900-4.8%$227/sqft |
Source: | ||
| 7/3/2025 | Price change | $556,900+1.1%$238/sqft |
Source: | ||
| 6/4/2025 | Listed for sale | $550,900$236/sqft |
Source: | ||
Public tax history
| Year | Property taxes | Tax assessment |
|---|---|---|
| 2024 | $682 -2.1% | $43,615 |
| 2023 | $696 | $43,615 |
Find assessor info on the county website
Neighborhood: 32009
Nearby schools
GreatSchools rating
- 9/10Bryceville Elementary SchoolGrades: K-5Distance: 4.1 mi
- 10/10Callahan Middle SchoolGrades: 6-8Distance: 10 mi
- 5/10West Nassau County High SchoolGrades: 9-12Distance: 9.5 mi
Get a cash offer in 3 minutes
Find out how much your home could sell for in as little as 3 minutes with a no-obligation cash offer.
Estimated market value
$526,400
Get a cash offer in 3 minutes
Find out how much your home could sell for in as little as 3 minutes with a no-obligation cash offer.
Estimated market value
$526,400



