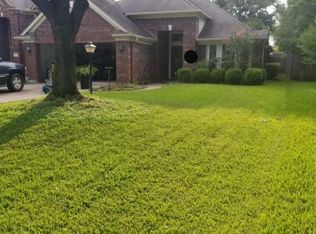Gorgeous and well-maintained one-story, 4-bedroom, 2-bath home featuring both formal living and dining areas, a spacious family room with high ceilings and a cozy fireplace. Built in 2005, this home offers a thoughtfully designed open-concept layout with numerous upgrades, including Corian countertops with tile backsplash, and custom tile throughout the entry, dining, kitchen, breakfast area, baths, utility room, and computer alcove. The gourmet kitchen opens to a bright breakfast space, while additional highlights include an office area with built-in desks and cabinets, an executive study, and a versatile upstairs game room. The massive primary suite features bay windows, a walk-in closet, and an ensuite bath with dual vanities, a soaking tub, and a separate shower. With central A/C, a two-car attached garage, and a private backyard perfect for entertaining, this home blends comfort, style, and functionality.
Copyright notice - Data provided by HAR.com 2022 - All information provided should be independently verified.
House for rent
$2,600/mo
8847 Distant Woods Dr, Houston, TX 77095
4beds
2,789sqft
Price is base rent and doesn't include required fees.
Singlefamily
Available now
No pets
Electric, ceiling fan
Electric dryer hookup laundry
2 Attached garage spaces parking
Natural gas, fireplace
What's special
Cozy fireplaceBright breakfast spaceBay windowsSoaking tubUpstairs game roomExecutive studyWalk-in closet
- 8 days
- on Zillow |
- -- |
- -- |
Travel times
Facts & features
Interior
Bedrooms & bathrooms
- Bedrooms: 4
- Bathrooms: 2
- Full bathrooms: 2
Heating
- Natural Gas, Fireplace
Cooling
- Electric, Ceiling Fan
Appliances
- Included: Dishwasher, Disposal, Dryer, Microwave, Oven, Range, Refrigerator, Washer
- Laundry: Electric Dryer Hookup, In Unit, Washer Hookup
Features
- All Bedrooms Down, Ceiling Fan(s), En-Suite Bath, High Ceilings, Walk In Closet, Walk-In Closet(s)
- Flooring: Carpet, Tile
- Has fireplace: Yes
Interior area
- Total interior livable area: 2,789 sqft
Property
Parking
- Total spaces: 2
- Parking features: Attached, Covered
- Has attached garage: Yes
- Details: Contact manager
Features
- Stories: 1
- Exterior features: All Bedrooms Down, Architecture Style: Traditional, Attached, Electric Dryer Hookup, En-Suite Bath, Gas, Heating: Gas, High Ceilings, Lot Features: Subdivided, Patio/Deck, Pets - No, Subdivided, Walk In Closet, Walk-In Closet(s), Washer Hookup
Details
- Parcel number: 1256500030004
Construction
Type & style
- Home type: SingleFamily
- Property subtype: SingleFamily
Condition
- Year built: 2005
Community & HOA
Location
- Region: Houston
Financial & listing details
- Lease term: Long Term,12 Months
Price history
| Date | Event | Price |
|---|---|---|
| 5/8/2025 | Listed for rent | $2,600+44.4%$1/sqft |
Source: | ||
| 2/11/2019 | Listing removed | $1,800$1/sqft |
Source: Keller Williams Realty Houston Southwest #62208758 | ||
| 1/25/2019 | Listed for rent | $1,800$1/sqft |
Source: Keller Williams Realty -SW #62208758 | ||
| 8/23/2018 | Price change | $259,000-3.7%$93/sqft |
Source: Keller Williams Realty Houston Southwest #87702772 | ||
| 8/21/2018 | Price change | $269,000-3.6%$96/sqft |
Source: Keller Williams Realty Houston Southwest #87702772 | ||
![[object Object]](https://photos.zillowstatic.com/fp/2d31dceeee834c28412859649aa4e983-p_i.jpg)
