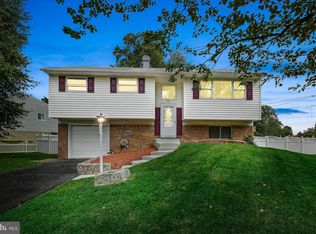Sold for $344,000
$344,000
8846 Sigrid Rd, Randallstown, MD 21133
4beds
1,634sqft
Single Family Residence
Built in 1965
8,160 Square Feet Lot
$366,600 Zestimate®
$211/sqft
$2,504 Estimated rent
Home value
$366,600
$345,000 - $385,000
$2,504/mo
Zestimate® history
Loading...
Owner options
Explore your selling options
What's special
***OFFER DEADLINE IS MONDAY, MAY 8 AT 6PM*** Welcome to the perfect home you've been searching for! This stunning split foyer 4-bedroom, 1.5-bathroom home has been freshly painted, making it move-in ready for you and your loved ones. You'll enjoy peace of mind knowing that this home has had recent upgrades, including a new HVAC and water heater installed in 2019, a new roof in 2018, and gutter guards installed in 2018. Plus, the washer and dryer convey with the property, so you'll have one less thing to worry about. The garage has been transformed into a bonus room, offering endless possibilities for use - a home office, playroom, or even a home gym. With close proximity to the Owings Mills Metro, Mill Station (shopping), and Foundry Row, you'll have everything you need at your fingertips. Don't miss out on the opportunity to make this house your home. Schedule a showing today and come see all that 8846 Sigrid Rd has to offer!
Zillow last checked: 8 hours ago
Listing updated: June 13, 2023 at 10:29am
Listed by:
Hazel Shakur 301-377-2042,
Redfin Corp
Bought with:
Darryl Cooper, 514747
ExecuHome Realty
Source: Bright MLS,MLS#: MDBC2066006
Facts & features
Interior
Bedrooms & bathrooms
- Bedrooms: 4
- Bathrooms: 2
- Full bathrooms: 1
- 1/2 bathrooms: 1
- Main level bathrooms: 1
- Main level bedrooms: 3
Basement
- Area: 572
Heating
- Central, Natural Gas
Cooling
- Central Air, Electric
Appliances
- Included: Washer, Dryer, Oven/Range - Gas, Exhaust Fan, Disposal, Refrigerator, Oven, Cooktop, Gas Water Heater
Features
- Ceiling Fan(s), Combination Dining/Living, Floor Plan - Traditional, Bathroom - Tub Shower, Upgraded Countertops
- Flooring: Carpet, Wood
- Basement: Connecting Stairway,Improved,Interior Entry
- Number of fireplaces: 1
Interior area
- Total structure area: 1,634
- Total interior livable area: 1,634 sqft
- Finished area above ground: 1,062
- Finished area below ground: 572
Property
Parking
- Parking features: Driveway
- Has uncovered spaces: Yes
Accessibility
- Accessibility features: None
Features
- Levels: Multi/Split,Two
- Stories: 2
- Patio & porch: Patio
- Pool features: None
- Fencing: Back Yard
Lot
- Size: 8,160 sqft
- Dimensions: 1.00 x
Details
- Additional structures: Above Grade, Below Grade
- Parcel number: 04020202850751
- Zoning: .
- Special conditions: Standard
Construction
Type & style
- Home type: SingleFamily
- Property subtype: Single Family Residence
Materials
- Brick, Vinyl Siding, Combination
- Foundation: Other
Condition
- Very Good
- New construction: No
- Year built: 1965
Utilities & green energy
- Sewer: Public Sewer
- Water: Public
Community & neighborhood
Location
- Region: Randallstown
- Subdivision: Imperial Gardens
Other
Other facts
- Listing agreement: Exclusive Right To Sell
- Ownership: Ground Rent
Price history
| Date | Event | Price |
|---|---|---|
| 6/13/2023 | Sold | $344,000+7.5%$211/sqft |
Source: | ||
| 5/9/2023 | Pending sale | $320,000$196/sqft |
Source: | ||
| 5/3/2023 | Listed for sale | $320,000+47.5%$196/sqft |
Source: | ||
| 6/22/2018 | Sold | $217,000+3.4%$133/sqft |
Source: Public Record Report a problem | ||
| 4/26/2018 | Price change | $209,900-4.5%$128/sqft |
Source: Fran-Coa Real Estate & Management, Llc #1000408236 Report a problem | ||
Public tax history
| Year | Property taxes | Tax assessment |
|---|---|---|
| 2025 | $4,155 +31% | $284,900 +8.8% |
| 2024 | $3,173 +6.1% | $261,800 +6.1% |
| 2023 | $2,990 +6.5% | $246,667 -5.8% |
Find assessor info on the county website
Neighborhood: 21133
Nearby schools
GreatSchools rating
- 6/10Winand Elementary SchoolGrades: PK-5Distance: 1.3 mi
- 3/10Northwest Academy of Health SciencesGrades: 6-8Distance: 1.7 mi
- 3/10Randallstown High SchoolGrades: 9-12Distance: 0.8 mi
Schools provided by the listing agent
- Middle: Old Court
- High: Randallstown
- District: Baltimore County Public Schools
Source: Bright MLS. This data may not be complete. We recommend contacting the local school district to confirm school assignments for this home.
Get a cash offer in 3 minutes
Find out how much your home could sell for in as little as 3 minutes with a no-obligation cash offer.
Estimated market value$366,600
Get a cash offer in 3 minutes
Find out how much your home could sell for in as little as 3 minutes with a no-obligation cash offer.
Estimated market value
$366,600
