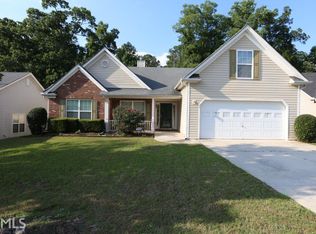Closed
$314,000
8845 Lake Rd, Union City, GA 30291
4beds
--sqft
Single Family Residence, Residential
Built in 2004
0.31 Acres Lot
$317,300 Zestimate®
$--/sqft
$2,168 Estimated rent
Home value
$317,300
$289,000 - $349,000
$2,168/mo
Zestimate® history
Loading...
Owner options
Explore your selling options
What's special
This stunning home at 8845 Lake Road in Union City, GA 30291 is located in a peaceful cul-de-sac in a lake community. It offers access to beautiful lakes and a serene setting surrounded by nature. The property features 4 bedrooms, and 2 bathrooms, the 4th bedroom can be used as a guest room or office, large rooms, an open floor plan with a living room and sunroom, a dining room, a cozy breakfast nook, a walk-in closet in the master bedroom, fans in some bedrooms, and recent renovations including a new roof installed in May 2024, new water heater commercial grade, new furnace, new airconditioning unit with 10-year warranty to be transferred to the new owners and a home warranty for peace of mind. The home is listed below the market price for a quick sale, it's also ideal for seniors or anyone looking for a one-level spacious home. The motivated seller is ready to make a deal. Don't miss the opportunity to experience community and tranquility. Make this house your home today! #LakeLiving #CulDeSacHome #GreatSchools #BelowMarketPrice #MotivatedSeller
Zillow last checked: 8 hours ago
Listing updated: November 01, 2024 at 01:03am
Listing Provided by:
Priscilla Chukwueke,
Keller Williams Realty Atl Partners
Bought with:
Swapna Reddy, 439459
Century 21 Results
Source: FMLS GA,MLS#: 7399843
Facts & features
Interior
Bedrooms & bathrooms
- Bedrooms: 4
- Bathrooms: 2
- Full bathrooms: 2
- Main level bathrooms: 2
- Main level bedrooms: 3
Primary bedroom
- Features: Master on Main
- Level: Master on Main
Bedroom
- Features: Master on Main
Primary bathroom
- Features: Tub/Shower Combo
Dining room
- Features: Open Concept
Kitchen
- Features: Eat-in Kitchen, Kitchen Island, Pantry
Heating
- Central
Cooling
- Ceiling Fan(s), Central Air
Appliances
- Included: Dishwasher, Microwave, Refrigerator
- Laundry: Laundry Closet
Features
- High Ceilings 9 ft Lower, High Ceilings 9 ft Main, High Ceilings 9 ft Upper, Walk-In Closet(s)
- Flooring: Carpet, Ceramic Tile, Vinyl
- Windows: Double Pane Windows, Insulated Windows
- Basement: None
- Attic: Pull Down Stairs
- Number of fireplaces: 1
- Fireplace features: Gas Log, Living Room
- Common walls with other units/homes: No Common Walls
Interior area
- Total structure area: 0
- Finished area above ground: 2,476
- Finished area below ground: 0
Property
Parking
- Total spaces: 2
- Parking features: Garage
- Garage spaces: 2
Accessibility
- Accessibility features: None
Features
- Levels: One and One Half
- Stories: 1
- Patio & porch: None
- Exterior features: Lighting, No Dock
- Pool features: None
- Spa features: None
- Fencing: None
- Has view: Yes
- View description: Trees/Woods
- Waterfront features: None
- Body of water: None
Lot
- Size: 0.31 Acres
- Features: Cul-De-Sac
Details
- Additional structures: Garage(s)
- Parcel number: 09F280001114167
- Other equipment: None
- Horse amenities: None
Construction
Type & style
- Home type: SingleFamily
- Architectural style: Ranch
- Property subtype: Single Family Residence, Residential
Materials
- Brick, Brick Front, Vinyl Siding
- Foundation: Concrete Perimeter
- Roof: Composition
Condition
- Resale
- New construction: No
- Year built: 2004
Details
- Warranty included: Yes
Utilities & green energy
- Electric: Other
- Sewer: Public Sewer
- Water: Public
- Utilities for property: Electricity Available, Sewer Available, Water Available
Green energy
- Energy efficient items: Windows
- Energy generation: None
Community & neighborhood
Security
- Security features: Security System Leased, Security System Owned
Community
- Community features: Homeowners Assoc, Lake
Location
- Region: Union City
- Subdivision: Lake Overlook
HOA & financial
HOA
- Has HOA: Yes
- HOA fee: $515 annually
Other
Other facts
- Ownership: Fee Simple
- Road surface type: Asphalt
Price history
| Date | Event | Price |
|---|---|---|
| 10/30/2024 | Sold | $314,000 |
Source: | ||
| 10/24/2024 | Pending sale | $314,000 |
Source: | ||
| 10/23/2024 | Listed for sale | $314,000 |
Source: | ||
| 9/12/2024 | Pending sale | $314,000 |
Source: | ||
| 9/11/2024 | Listed for sale | $314,000 |
Source: | ||
Public tax history
| Year | Property taxes | Tax assessment |
|---|---|---|
| 2024 | $456 +247.4% | $122,480 |
| 2023 | $131 -77.9% | $122,480 +30.2% |
| 2022 | $593 -54% | $94,080 +17.6% |
Find assessor info on the county website
Neighborhood: 30291
Nearby schools
GreatSchools rating
- 8/10Liberty Point Elementary SchoolGrades: PK-5Distance: 0.8 mi
- 6/10Camp Creek Middle SchoolGrades: 6-8Distance: 3.2 mi
- 4/10Langston Hughes High SchoolGrades: 9-12Distance: 4.1 mi
Schools provided by the listing agent
- Elementary: Liberty Point
- Middle: Camp Creek
- High: Langston Hughes
Source: FMLS GA. This data may not be complete. We recommend contacting the local school district to confirm school assignments for this home.
Get a cash offer in 3 minutes
Find out how much your home could sell for in as little as 3 minutes with a no-obligation cash offer.
Estimated market value
$317,300
Get a cash offer in 3 minutes
Find out how much your home could sell for in as little as 3 minutes with a no-obligation cash offer.
Estimated market value
$317,300
