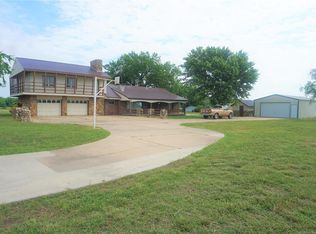Sold for $320,000 on 10/09/25
$320,000
8845 Chestnut Rd, Henryetta, OK 74437
3beds
1,800sqft
Single Family Residence
Built in 1980
10 Acres Lot
$320,100 Zestimate®
$178/sqft
$1,773 Estimated rent
Home value
$320,100
Estimated sales range
Not available
$1,773/mo
Zestimate® history
Loading...
Owner options
Explore your selling options
What's special
Enjoy peaceful country living on this fully remodeled hobby farm, set on over 10 acres. The home features an open floor plan with abundant natural light, perfect for modern living. Recent updates include a chefs dream kitchen with high end appliances, custom built, soft close cabinets with a huge marble island and under counter lighting. New plumbing and tankless HW and the new electrical wiring and modern fixtures add the finishing touch. With to many upgrades to list them all!
Single-level layout offers easy living and seamless flow between spaces. Outside, you'll find three functional barns ideal for livestock, storage, or workshop use.
With plenty of space for gardening, animals, or small-scale farming, this property is perfect for hobby farmers, homesteaders, or anyone seeking room to breathe and grow.
Zillow last checked: 8 hours ago
Listing updated: October 10, 2025 at 01:07pm
Listed by:
Sean Worley 918-549-5555,
Coldwell Banker Select
Bought with:
Chad McGlocklin, 172984
First Texoma Realty, LLC.
Source: MLS Technology, Inc.,MLS#: 2522643 Originating MLS: MLS Technology
Originating MLS: MLS Technology
Facts & features
Interior
Bedrooms & bathrooms
- Bedrooms: 3
- Bathrooms: 2
- Full bathrooms: 2
Primary bedroom
- Description: Master Bedroom,Private Bath,Walk-in Closet
- Level: First
Bedroom
- Description: Bedroom,Walk-in Closet
- Level: First
Bedroom
- Description: Bedroom,Walk-in Closet
- Level: First
Primary bathroom
- Description: Master Bath,Full Bath
- Level: First
Dining room
- Description: Dining Room,Combo w/ Living
- Level: First
Kitchen
- Description: Kitchen,Island
- Level: First
Living room
- Description: Living Room,Fireplace
- Level: First
Utility room
- Description: Utility Room,Inside
- Level: First
Heating
- Central, Gas
Cooling
- Central Air
Appliances
- Included: Built-In Oven, Cooktop, Dryer, Dishwasher, Disposal, Gas Water Heater, Oven, Refrigerator, Washer
- Laundry: Washer Hookup, Electric Dryer Hookup
Features
- Granite Counters, High Ceilings, Cable TV, Ceiling Fan(s), Gas Range Connection, Gas Oven Connection, Programmable Thermostat
- Flooring: Carpet, Laminate, Tile
- Doors: Insulated Doors
- Windows: Vinyl, Insulated Windows
- Basement: None,Crawl Space
- Number of fireplaces: 1
- Fireplace features: Other
Interior area
- Total structure area: 1,800
- Total interior livable area: 1,800 sqft
Property
Parking
- Total spaces: 1
- Parking features: Detached, Garage, Storage, Workshop in Garage
- Garage spaces: 1
Features
- Levels: One
- Stories: 1
- Patio & porch: None
- Exterior features: Gravel Driveway, Other, Satellite Dish
- Pool features: None
- Fencing: Pipe
Lot
- Size: 10 Acres
- Features: Mature Trees
Details
- Additional structures: Barn(s), Second Garage, Workshop
- Parcel number: 00002112N12EA02000
Construction
Type & style
- Home type: SingleFamily
- Architectural style: Ranch
- Property subtype: Single Family Residence
Materials
- Other, Wood Frame
- Foundation: Crawlspace
- Roof: Asphalt,Fiberglass
Condition
- Year built: 1980
Utilities & green energy
- Sewer: Septic Tank
- Water: Rural
- Utilities for property: Cable Available, Electricity Available, Natural Gas Available, Phone Available, Water Available
Green energy
- Energy efficient items: Doors, Windows
Community & neighborhood
Security
- Security features: No Safety Shelter, Smoke Detector(s)
Location
- Region: Henryetta
- Subdivision: Okmulgee Co Unplatted
Other
Other facts
- Listing terms: Conventional,FHA,USDA Loan,VA Loan
Price history
| Date | Event | Price |
|---|---|---|
| 10/9/2025 | Sold | $320,000+0.3%$178/sqft |
Source: | ||
| 8/21/2025 | Pending sale | $319,000$177/sqft |
Source: | ||
| 8/8/2025 | Price change | $319,000-1.8%$177/sqft |
Source: | ||
| 7/28/2025 | Price change | $325,000-4.4%$181/sqft |
Source: | ||
| 7/3/2025 | Price change | $339,999-1.4%$189/sqft |
Source: | ||
Public tax history
| Year | Property taxes | Tax assessment |
|---|---|---|
| 2024 | $1,783 -1% | $21,080 |
| 2023 | $1,801 -2.3% | $21,080 -1% |
| 2022 | $1,844 -17.2% | $21,283 -17.6% |
Find assessor info on the county website
Neighborhood: 74437
Nearby schools
GreatSchools rating
- 6/10Wilson Elementary SchoolGrades: PK-8Distance: 0.3 mi
- 2/10Wilson High SchoolGrades: 9-12Distance: 0.4 mi
Schools provided by the listing agent
- Elementary: Wilson
- Middle: Wilson
- High: Wilson
- District: Wilson SCD K-12 (93)
Source: MLS Technology, Inc.. This data may not be complete. We recommend contacting the local school district to confirm school assignments for this home.

Get pre-qualified for a loan
At Zillow Home Loans, we can pre-qualify you in as little as 5 minutes with no impact to your credit score.An equal housing lender. NMLS #10287.
