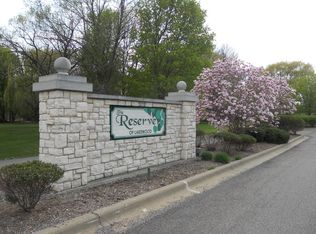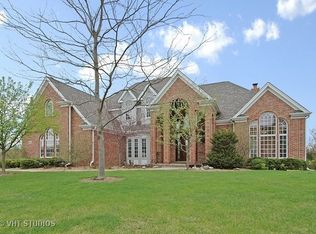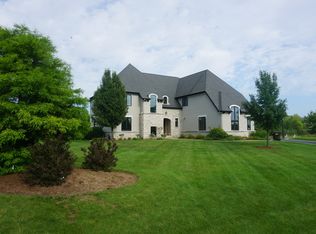Closed
$1,250,000
8845 Belfield Rd, Crystal Lake, IL 60014
6beds
6,200sqft
Single Family Residence
Built in 2024
0.76 Acres Lot
$1,295,800 Zestimate®
$202/sqft
$6,078 Estimated rent
Home value
$1,295,800
$1.18M - $1.41M
$6,078/mo
Zestimate® history
Loading...
Owner options
Explore your selling options
What's special
Do not miss this now complete, fantastic, newly constructed home (2024) in the desirable Reserves of Lakewood. This luxury property resting on an oversized lot features and open floor plan which is perfect for any buyer. A true 'great room' boast dramatic ~26 foot vaulted ceilings with a two sided fireplace leading to separate sun room overlooking the park-like back yard. There is a separate dining room for formal entertaining. The spacious kitchen is a cook's dream. There are loads of white shaker style cabinets, an island, quartz counters and all stainless steel appliances. A breakfast area overlooking the park like back yard opens to an expansive 700 ft2 composite deck. There are two primary bedrooms on the main level each with their own ensuite spa bathrooms and spacious closets. A third bedroom on the main level makes a perfect guest room or office. There is a full laundry room on the main level. The 2nd level features three additional bedrooms, one with an ensuite bathroom and a huge open space that is the ideal TV space. This home boasts loads of European imported materials including commercial grade, triple pane, fiberglass windows, premium bathroom fixtures and tiles (from Spain and Italy), marble soaking tubs, oak floors (8" on the main level). The imported metal roof has spray foam insulation underneath for added sound abatement and energy efficiency. All the steel exterior doors are imported from Europe and have anti theft/break in locks. The all brick and stone exterior is expertly done. There is a massive 3300ft2 unfinished full basement. The 4 car garage with 16 foot ceilings is oversized for multiple large vehicles and storage. This home has 400 amp electrical service. Come see this amazing home today.
Zillow last checked: 8 hours ago
Listing updated: May 02, 2025 at 02:39pm
Listing courtesy of:
Steven Acoba, ABR,CRS 773-800-9107,
Keller Williams Preferred Realty
Bought with:
Christine Hjorth
Keller Williams North Shore West
Source: MRED as distributed by MLS GRID,MLS#: 12308943
Facts & features
Interior
Bedrooms & bathrooms
- Bedrooms: 6
- Bathrooms: 5
- Full bathrooms: 4
- 1/2 bathrooms: 1
Primary bedroom
- Features: Flooring (Hardwood), Bathroom (Full, Double Sink, Tub & Separate Shwr)
- Level: Main
- Area: 294 Square Feet
- Dimensions: 14X21
Bedroom 2
- Features: Flooring (Hardwood)
- Level: Main
- Area: 255 Square Feet
- Dimensions: 17X15
Bedroom 3
- Features: Flooring (Hardwood)
- Level: Main
- Area: 143 Square Feet
- Dimensions: 13X11
Bedroom 4
- Features: Flooring (Hardwood)
- Level: Second
- Area: 323 Square Feet
- Dimensions: 19X17
Bedroom 5
- Features: Flooring (Hardwood)
- Level: Second
- Area: 288 Square Feet
- Dimensions: 18X16
Bedroom 6
- Features: Flooring (Hardwood)
- Level: Second
- Area: 285 Square Feet
- Dimensions: 15X19
Breakfast room
- Features: Flooring (Hardwood)
- Level: Main
- Area: 100 Square Feet
- Dimensions: 10X10
Dining room
- Features: Flooring (Hardwood)
- Level: Main
- Area: 221 Square Feet
- Dimensions: 13X17
Family room
- Features: Flooring (Hardwood)
- Level: Second
- Area: 570 Square Feet
- Dimensions: 19X30
Foyer
- Features: Flooring (Hardwood)
- Level: Main
- Area: 84 Square Feet
- Dimensions: 12X7
Kitchen
- Features: Kitchen (Island), Flooring (Hardwood)
- Level: Main
- Area: 264 Square Feet
- Dimensions: 12X22
Laundry
- Level: Main
- Area: 100 Square Feet
- Dimensions: 10X10
Living room
- Features: Flooring (Hardwood)
- Level: Main
- Area: 400 Square Feet
- Dimensions: 20X20
Recreation room
- Features: Flooring (Hardwood)
- Level: Second
- Area: 780 Square Feet
- Dimensions: 13X60
Sun room
- Features: Flooring (Hardwood)
- Level: Main
- Area: 280 Square Feet
- Dimensions: 20X14
Heating
- Natural Gas, Forced Air, Sep Heating Systems - 2+, Indv Controls, Zoned
Cooling
- Central Air
Appliances
- Included: Humidifier
- Laundry: Main Level, Gas Dryer Hookup, In Unit
Features
- Cathedral Ceiling(s), 1st Floor Full Bath, Walk-In Closet(s), High Ceilings, Open Floorplan, Separate Dining Room
- Flooring: Hardwood
- Windows: Screens
- Basement: Unfinished,Exterior Entry,Concrete,Full,Daylight
- Number of fireplaces: 1
- Fireplace features: Double Sided, Gas Log, Gas Starter, Family Room
Interior area
- Total structure area: 10,760
- Total interior livable area: 6,200 sqft
- Finished area below ground: 0
Property
Parking
- Total spaces: 3
- Parking features: Brick Driveway, Garage Door Opener, On Site, Garage Owned, Attached, Garage
- Attached garage spaces: 3
- Has uncovered spaces: Yes
Accessibility
- Accessibility features: No Disability Access
Features
- Stories: 2
- Patio & porch: Deck
Lot
- Size: 0.76 Acres
- Dimensions: 167 X 198
Details
- Parcel number: 1813128003
- Special conditions: None
- Other equipment: Sump Pump
Construction
Type & style
- Home type: SingleFamily
- Property subtype: Single Family Residence
Materials
- Brick, Stone, Concrete
- Foundation: Concrete Perimeter
- Roof: Metal
Condition
- New construction: No
- Year built: 2024
Details
- Builder model: CUSTOM
Utilities & green energy
- Electric: Service - 400 Amp or Greater
- Sewer: Public Sewer
- Water: Public
Community & neighborhood
Security
- Security features: Carbon Monoxide Detector(s)
Location
- Region: Crystal Lake
- Subdivision: The Reserve Of Lakewood
HOA & financial
HOA
- Has HOA: Yes
- HOA fee: $500 annually
- Services included: Insurance
Other
Other facts
- Listing terms: Conventional
- Ownership: Fee Simple w/ HO Assn.
Price history
| Date | Event | Price |
|---|---|---|
| 5/2/2025 | Sold | $1,250,000$202/sqft |
Source: | ||
| 3/20/2025 | Contingent | $1,250,000$202/sqft |
Source: | ||
| 3/11/2025 | Listed for sale | $1,250,000-9.1%$202/sqft |
Source: | ||
| 10/8/2024 | Listing removed | $1,375,000$222/sqft |
Source: | ||
| 3/29/2024 | Listed for sale | $1,375,000+892.8%$222/sqft |
Source: | ||
Public tax history
| Year | Property taxes | Tax assessment |
|---|---|---|
| 2024 | $2,047 +2.5% | $25,619 +11.3% |
| 2023 | $1,997 +7% | $23,014 +9.8% |
| 2022 | $1,866 +4% | $20,956 +6.2% |
Find assessor info on the county website
Neighborhood: 60014
Nearby schools
GreatSchools rating
- 5/10West Elementary SchoolGrades: K-5Distance: 2 mi
- 5/10Richard F Bernotas Middle SchoolGrades: 6-8Distance: 3.1 mi
- 9/10Crystal Lake Central High SchoolGrades: 9-12Distance: 3.1 mi
Schools provided by the listing agent
- Elementary: West Elementary School
- Middle: Richard F Bernotas Middle School
- High: Crystal Lake Central High School
- District: 47
Source: MRED as distributed by MLS GRID. This data may not be complete. We recommend contacting the local school district to confirm school assignments for this home.
Get a cash offer in 3 minutes
Find out how much your home could sell for in as little as 3 minutes with a no-obligation cash offer.
Estimated market value$1,295,800
Get a cash offer in 3 minutes
Find out how much your home could sell for in as little as 3 minutes with a no-obligation cash offer.
Estimated market value
$1,295,800


