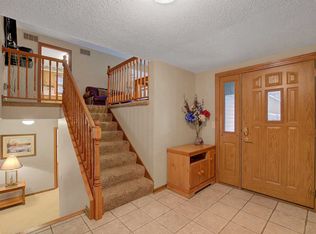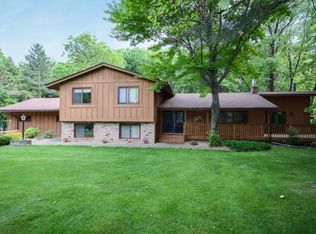Closed
$380,000
8845 168th Ln NE, Columbus, MN 55025
3beds
2,452sqft
Single Family Residence
Built in 1979
0.8 Acres Lot
$383,200 Zestimate®
$155/sqft
$2,403 Estimated rent
Home value
$383,200
$353,000 - $418,000
$2,403/mo
Zestimate® history
Loading...
Owner options
Explore your selling options
What's special
Look no further. Affordable acreage in sought after Columbus Township(I know it says Forest Lake, but it is Columbus Township by all respects and it is where you want to live)! Quiet neighborhood of well maintained home-all with acreage giving you the feeling of space and openness. You are surrounded by nature, quiet and comfort. Updated kitchen with S/S appliances, fresh paint throughout and the most gorgeous hardwood floors ever seen in a split level. The warm woodwork will surely impress you and the solid, 6 panel doors are certainly an upgrade. Amble size bedrooms, huge entryway and extra large 2 car,heated garage. Additional parking spaces in your expansive driveway. Raise chickens or just put toys in the newer and very spacious shed.
Walk out to your deck, put your feet up and listen to nothing but peace and quiet. Excellent floor plan for entertaining, barbecuing and a yard perfect for games, fire pit and so much more. Quality care inside and out. This home is a "10" and it could be yours.
Zillow last checked: 8 hours ago
Listing updated: May 16, 2025 at 11:28am
Listed by:
Jennifer M. Giovinazzo 651-249-4789,
eXp Realty
Bought with:
Sarah L Marrinan
Engel & Volkers Minneapolis Downtown
Source: NorthstarMLS as distributed by MLS GRID,MLS#: 6692805
Facts & features
Interior
Bedrooms & bathrooms
- Bedrooms: 3
- Bathrooms: 2
- Full bathrooms: 1
- 3/4 bathrooms: 1
Bedroom 1
- Level: Upper
- Area: 169 Square Feet
- Dimensions: 13x13
Bedroom 2
- Level: Upper
- Area: 121 Square Feet
- Dimensions: 11x11
Bedroom 3
- Level: Lower
- Area: 168 Square Feet
- Dimensions: 14x12
Deck
- Level: Upper
- Area: 184 Square Feet
- Dimensions: 23x8
Dining room
- Level: Upper
- Area: 132 Square Feet
- Dimensions: 11x12
Family room
- Level: Lower
- Area: 520 Square Feet
- Dimensions: 13x40
Foyer
- Level: Main
- Area: 104 Square Feet
- Dimensions: 13x8
Kitchen
- Level: Upper
- Area: 121 Square Feet
- Dimensions: 11x11
Living room
- Level: Upper
- Area: 299 Square Feet
- Dimensions: 13x23
Heating
- Forced Air
Cooling
- Central Air
Appliances
- Included: Dishwasher, Dryer, Exhaust Fan, Gas Water Heater, Microwave, Range, Refrigerator, Stainless Steel Appliance(s), Washer, Water Softener Owned
Features
- Basement: Daylight,Egress Window(s),Finished,Storage Space,Tile Shower
- Has fireplace: No
Interior area
- Total structure area: 2,452
- Total interior livable area: 2,452 sqft
- Finished area above ground: 1,226
- Finished area below ground: 900
Property
Parking
- Total spaces: 2
- Parking features: Attached, Asphalt, Garage Door Opener, Heated Garage, Insulated Garage
- Attached garage spaces: 2
- Has uncovered spaces: Yes
Accessibility
- Accessibility features: None
Features
- Levels: Multi/Split
- Patio & porch: Deck
Lot
- Size: 0.80 Acres
- Dimensions: 130 x 254 x 165 x 233
- Features: Many Trees
Details
- Additional structures: Storage Shed
- Foundation area: 1226
- Parcel number: 113222410028
- Zoning description: Residential-Single Family
Construction
Type & style
- Home type: SingleFamily
- Property subtype: Single Family Residence
Materials
- Brick/Stone, Vinyl Siding, Wood Siding
- Roof: Asphalt
Condition
- Age of Property: 46
- New construction: No
- Year built: 1979
Utilities & green energy
- Electric: Circuit Breakers
- Gas: Natural Gas
- Sewer: Private Sewer
- Water: Well
Community & neighborhood
Location
- Region: Columbus
- Subdivision: Kettle River Heights 3rd
HOA & financial
HOA
- Has HOA: No
Price history
| Date | Event | Price |
|---|---|---|
| 5/16/2025 | Sold | $380,000+1.3%$155/sqft |
Source: | ||
| 4/22/2025 | Pending sale | $375,000$153/sqft |
Source: | ||
| 4/17/2025 | Listed for sale | $375,000+66.7%$153/sqft |
Source: | ||
| 6/7/2013 | Sold | $224,900$92/sqft |
Source: | ||
Public tax history
| Year | Property taxes | Tax assessment |
|---|---|---|
| 2024 | $4,086 -1.1% | $370,157 -3.3% |
| 2023 | $4,132 +7.7% | $382,737 +4% |
| 2022 | $3,838 +6.4% | $367,913 +20.1% |
Find assessor info on the county website
Neighborhood: 55025
Nearby schools
GreatSchools rating
- 8/10Columbus Elementary SchoolGrades: PK-6Distance: 0.6 mi
- 7/10Forest Lake Area Middle SchoolGrades: 7-8Distance: 3.6 mi
- 7/10Forest Lake Senior High SchoolGrades: 9-12Distance: 3.3 mi
Get a cash offer in 3 minutes
Find out how much your home could sell for in as little as 3 minutes with a no-obligation cash offer.
Estimated market value
$383,200
Get a cash offer in 3 minutes
Find out how much your home could sell for in as little as 3 minutes with a no-obligation cash offer.
Estimated market value
$383,200

