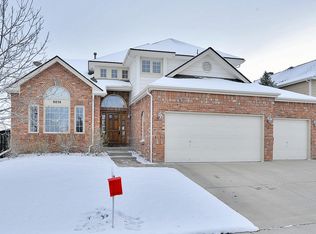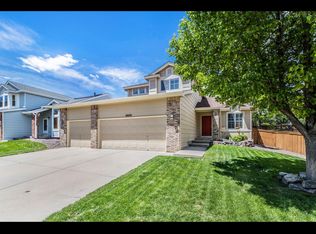Welcome home to this 6 bedroom home in highly sought after Highlands Ranch neighborhood * Custom finishes and updates throughout * Mountain views to the west of the home * Custom kitchen unlike any other HR home * Upper end appliances * Newly refinished extended hardwood floors throughout main, upper level hall and throughout basement * New 98% efficient HVAC * Newer windows, roof and exterior paint * Spacious living areas and large bedrooms * All bathrooms have been updated * Updated fixtures and hardware throughout * Fully finished walk out basement with theater, temperature controlled wine room with storage system, 2 flex rooms ideal for play or lounge (one has a wet bar with beverage chiller), bedroom and full bathroom * Walk out to a flagstone patio with seating, lighting, speakers and look out onto your yard with mature landscaping and pond with water feature * Attic space has abundant usable storage space and easy pull ladder for access * This home will not disappoint *
This property is off market, which means it's not currently listed for sale or rent on Zillow. This may be different from what's available on other websites or public sources.

