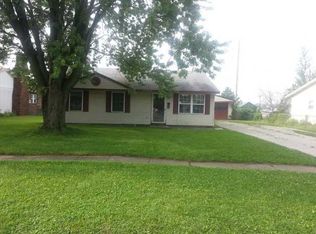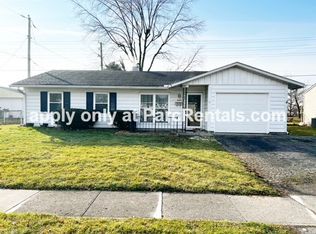Lovingly maintained and updated. Some newer windows, vinyl siding, roof within past 10 years as well as furnace/air, water heater with updated electrical, kitchen, baths and much more. Bring your pickiest buyers to this move in ready home. Family room is being used as a formal dining room, there is also a breakfast bar between kitchen and FR. Home has plenty of storage. Fenced back yard with covered patio off the back of the home. (handicap access.) Kitchen Appliances included.
This property is off market, which means it's not currently listed for sale or rent on Zillow. This may be different from what's available on other websites or public sources.

