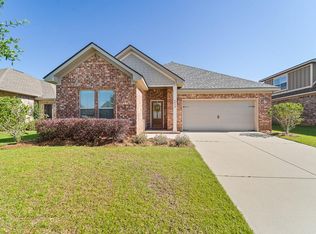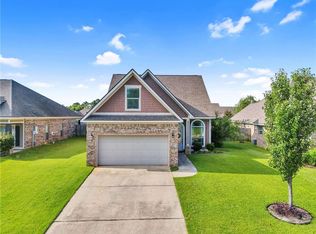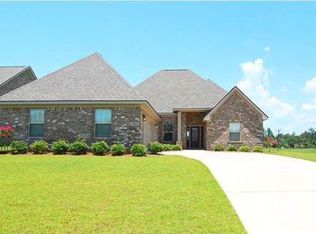A charming home located in the sought-after French Settlement neighborhood, offering access to a community pool and a children's park, all within an excellent school district. Home features modern home with open concept kitchen, 2 car garage with EV charging. A lush green backyard, with covered porch and sprinkler system. Main level includes Master bedroom and two other bedroom as well as guest bathroom, while upper level includes 4th bedroom with bathroom and an office space. Upgraded the water heating system, and newly painted cabinets in kitchen and all three bathrooms. Recently deep cleaned carpets. Income should be atleast 3x rent Minimum credit score 660+ Deposit to paid within 24 hours of acceptance of application and agreement by both parties. Property is subjected to HOA covenants for French Settlement and renters must abide by those rules.
This property is off market, which means it's not currently listed for sale or rent on Zillow. This may be different from what's available on other websites or public sources.



