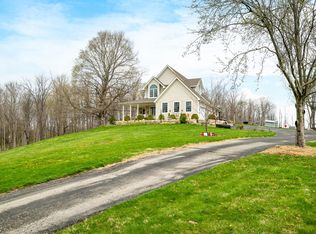WOW! Fall in love with your new maintenance-free 3 bed/2.5 bath home. Super efficient with newer appliances in your updated kitchen. Granite countertops, prep sink & room to sit a 6-person table just off the kitchen. Storage is not a problem... Check out those CABINETS! What about room to cook or entertain, look at that island! HW floors throughout the main level. The bonus room downstairs with a walk-out basement has plenty of room for all your entertainment year-round. Walk out and enjoy your evening by the fire! Additional room for storage in the organized laundry or in the additional living area with large storage bins that are included! Upstairs you'll love the space and comfort of your personal space! This 2.5 ACRES screams privacy
This property is off market, which means it's not currently listed for sale or rent on Zillow. This may be different from what's available on other websites or public sources.
