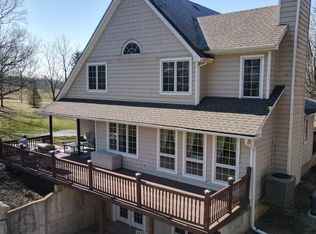Sold
$460,000
8842 W Amphitheater Rd, Arlington, IN 46104
3beds
2,938sqft
Residential, Single Family Residence
Built in 2006
2.49 Acres Lot
$462,400 Zestimate®
$157/sqft
$2,432 Estimated rent
Home value
$462,400
Estimated sales range
Not available
$2,432/mo
Zestimate® history
Loading...
Owner options
Explore your selling options
What's special
WOW! Fall in love with your new maintenance-free 3 bed/2.5 bath home. Super efficient with newer appliances in your updated kitchen. Granite countertops, prep sink & room to sit a 6-person table just off the kitchen. Storage is not a problem... Check out those CABINETS! What about room to cook or entertain, look at that island! HW floors throughout the main level. The bonus room downstairs with a walk-out basement has plenty of room for all your entertainment year-round. Walk out and enjoy your evening by the fire! Additional room for storage in the organized laundry or in the additional living area with large storage bins that are included! Upstairs you'll love the space and comfort of your personal space! This 2.5 ACRES screams privacy!
Zillow last checked: 8 hours ago
Listing updated: June 04, 2025 at 03:23pm
Listing Provided by:
Sheila Bowles 765-318-8339,
Keller Williams Indy Metro S
Bought with:
Joseph Gray
HoosierWise Realty
Source: MIBOR as distributed by MLS GRID,MLS#: 22032437
Facts & features
Interior
Bedrooms & bathrooms
- Bedrooms: 3
- Bathrooms: 3
- Full bathrooms: 2
- 1/2 bathrooms: 1
- Main level bathrooms: 2
Primary bedroom
- Features: Carpet
- Level: Upper
- Area: 168 Square Feet
- Dimensions: 14x12
Bedroom 2
- Features: Carpet
- Level: Upper
- Area: 120 Square Feet
- Dimensions: 10x12
Bedroom 3
- Features: Carpet
- Level: Upper
- Area: 110 Square Feet
- Dimensions: 10x11
Bonus room
- Features: Carpet
- Level: Basement
- Area: 432 Square Feet
- Dimensions: 24x18
Breakfast room
- Features: Hardwood
- Level: Main
- Area: 110 Square Feet
- Dimensions: 10x11
Dining room
- Features: Hardwood
- Level: Main
- Area: 132 Square Feet
- Dimensions: 12x11
Foyer
- Features: Tile-Ceramic
- Level: Main
- Area: 48 Square Feet
- Dimensions: 8x6
Kitchen
- Features: Hardwood
- Level: Main
- Area: 143 Square Feet
- Dimensions: 13x11
Laundry
- Features: Other
- Level: Basement
- Area: 182 Square Feet
- Dimensions: 14x13
Living room
- Features: Hardwood
- Level: Main
- Area: 252 Square Feet
- Dimensions: 14x18
Heating
- Electric, Forced Air, Heat Pump
Appliances
- Included: Gas Cooktop, Dishwasher, Electric Water Heater, Disposal, Microwave, Refrigerator, Water Softener Owned
Features
- Attic Access, Kitchen Island, Hardwood Floors, High Speed Internet, Eat-in Kitchen, Supplemental Storage, Walk-In Closet(s)
- Flooring: Hardwood
- Windows: Screens, Skylight(s), Windows Vinyl
- Basement: Finished,Full
- Attic: Access Only
Interior area
- Total structure area: 2,938
- Total interior livable area: 2,938 sqft
- Finished area below ground: 989
Property
Parking
- Total spaces: 2
- Parking features: Attached
- Attached garage spaces: 2
Features
- Levels: One and One Half
- Stories: 1
Lot
- Size: 2.49 Acres
Details
- Parcel number: 700526300011000006
- Horse amenities: None
Construction
Type & style
- Home type: SingleFamily
- Architectural style: Farmhouse
- Property subtype: Residential, Single Family Residence
Materials
- Vinyl Siding
- Foundation: Concrete Perimeter
Condition
- New construction: No
- Year built: 2006
Utilities & green energy
- Water: Private Well
Community & neighborhood
Location
- Region: Arlington
- Subdivision: No Subdivision
Price history
| Date | Event | Price |
|---|---|---|
| 5/30/2025 | Sold | $460,000$157/sqft |
Source: | ||
| 4/18/2025 | Pending sale | $460,000$157/sqft |
Source: | ||
| 4/16/2025 | Listed for sale | $460,000+5.7%$157/sqft |
Source: | ||
| 5/30/2023 | Sold | $435,000-3.3%$148/sqft |
Source: | ||
| 5/10/2023 | Pending sale | $449,900$153/sqft |
Source: | ||
Public tax history
| Year | Property taxes | Tax assessment |
|---|---|---|
| 2024 | $2,116 -3.5% | $361,500 +22.3% |
| 2023 | $2,194 +1.7% | $295,500 +7.8% |
| 2022 | $2,158 +10.5% | $274,200 +9% |
Find assessor info on the county website
Neighborhood: 46104
Nearby schools
GreatSchools rating
- 4/10Arlington Elementary SchoolGrades: K-6Distance: 1.9 mi
- 7/10Benjamin Rush Middle SchoolGrades: 7-8Distance: 8.3 mi
- 8/10Rushville Consolidated High SchoolGrades: 9-12Distance: 8.5 mi
Schools provided by the listing agent
- Middle: Benjamin Rush Middle School
- High: Rushville Consolidated High School
Source: MIBOR as distributed by MLS GRID. This data may not be complete. We recommend contacting the local school district to confirm school assignments for this home.

Get pre-qualified for a loan
At Zillow Home Loans, we can pre-qualify you in as little as 5 minutes with no impact to your credit score.An equal housing lender. NMLS #10287.
