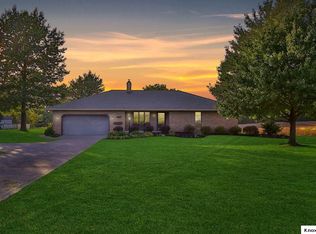Sold for $490,000
$490,000
8842 Township Rd, Mansfield, OH 44904
7beds
3,766sqft
Single Family Residence
Built in 1901
10.01 Acres Lot
$-- Zestimate®
$130/sqft
$3,126 Estimated rent
Home value
Not available
Estimated sales range
Not available
$3,126/mo
Zestimate® history
Loading...
Owner options
Explore your selling options
What's special
This gorgeous property is a rare gem! You’ll have room to spread out and entertain, work on projects, or just enjoy nature on 10 private acres with a huge home, guest house converted from a 2-car detached garage, finished pole barn & a bank barn for storage/workshop, farmland, a meadow, woods, and a stocked pond! The home was formerly the White Fence Inn Bed & Breakfast, is handicapped accessible, and boasts 7 bedrooms and 7.5 bathrooms (1 bath in the guest house)! The spacious primary suite is a haven to itself, with cathedral ceiling, full bath with garden tub, and walk-in closet. There are 2 newer heat pumps and 2 hot water heaters in the house, and 1 hot water heater in the guest house. The land is beautiful, with a combination of tillable, wooded, and mowable acreage. This property has it all! Schedule your showing today!
Zillow last checked: 8 hours ago
Listing updated: October 20, 2023 at 01:02pm
Listing Provided by:
Grant Sluss (419)529-3047grant.sluss@gmail.com,
Sluss Realty
Bought with:
Cassandra Swisher, 2019001419
Haring Realty Inc
Source: MLS Now,MLS#: 4477251 Originating MLS: Other/Unspecificed
Originating MLS: Other/Unspecificed
Facts & features
Interior
Bedrooms & bathrooms
- Bedrooms: 7
- Bathrooms: 8
- Full bathrooms: 7
- 1/2 bathrooms: 1
- Main level bathrooms: 4
- Main level bedrooms: 1
Primary bedroom
- Level: First
- Dimensions: 24.20 x 17.10
Bedroom
- Level: Second
- Dimensions: 12.30 x 12.10
Bedroom
- Level: Second
- Dimensions: 15.50 x 12.70
Bedroom
- Level: Second
- Dimensions: 18.70 x 9.90
Bedroom
- Level: Second
- Dimensions: 16.00 x 13.00
Dining room
- Level: First
- Dimensions: 16.40 x 13.10
Entry foyer
- Level: First
Family room
- Features: Fireplace
- Level: First
- Dimensions: 23.80 x 15.50
Kitchen
- Level: First
- Dimensions: 16.50 x 20.50
Living room
- Features: Fireplace
- Level: First
- Dimensions: 27.70 x 16.10
Recreation
- Level: Lower
- Dimensions: 16.40 x 15.00
Heating
- Heat Pump, Propane
Cooling
- Central Air, Heat Pump
Features
- Basement: Full,Finished,Walk-Out Access
- Number of fireplaces: 3
Interior area
- Total structure area: 3,766
- Total interior livable area: 3,766 sqft
- Finished area above ground: 3,766
Property
Parking
- Parking features: Other, Paved, Shared Driveway, Unpaved
Features
- Levels: Two
- Stories: 2
Lot
- Size: 10.01 Acres
- Features: Pond on Lot, Wooded
Details
- Parcel number: P380010016001
Construction
Type & style
- Home type: SingleFamily
- Architectural style: Conventional
- Property subtype: Single Family Residence
Materials
- Aluminum Siding
- Roof: Asphalt,Fiberglass
Condition
- Year built: 1901
Utilities & green energy
- Water: Well
Community & neighborhood
Location
- Region: Mansfield
Other
Other facts
- Listing terms: Cash,Conventional
Price history
| Date | Event | Price |
|---|---|---|
| 10/20/2023 | Sold | $490,000-9.3%$130/sqft |
Source: | ||
| 9/5/2023 | Pending sale | $539,999$143/sqft |
Source: | ||
| 8/17/2023 | Price change | $539,999-1.8%$143/sqft |
Source: | ||
| 8/8/2023 | Price change | $549,999-8.3%$146/sqft |
Source: | ||
| 7/28/2023 | Listed for sale | $599,999$159/sqft |
Source: | ||
Public tax history
Tax history is unavailable.
Neighborhood: 44904
Nearby schools
GreatSchools rating
- NAWestern Elementary SchoolGrades: PK-3Distance: 2.1 mi
- 5/10Lexington Junior High SchoolGrades: 7-8Distance: 2.7 mi
- 7/10Lexington High SchoolGrades: 9-12Distance: 2.6 mi
Schools provided by the listing agent
- District: Lexington LSD - 7003
Source: MLS Now. This data may not be complete. We recommend contacting the local school district to confirm school assignments for this home.
Get pre-qualified for a loan
At Zillow Home Loans, we can pre-qualify you in as little as 5 minutes with no impact to your credit score.An equal housing lender. NMLS #10287.
