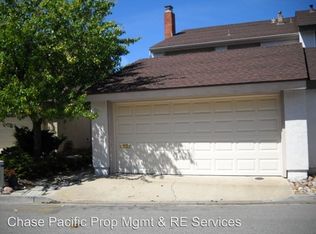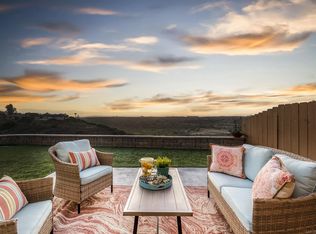Sold for $800,000
Listing Provided by:
Billie Bourgeois DRE #01703336 858-864-8508,
Real Broker
Bought with: Coastal Premier Properties
$800,000
8842 Capcano Rd, San Diego, CA 92126
2beds
971sqft
Single Family Residence
Built in 1977
3,049 Square Feet Lot
$815,000 Zestimate®
$824/sqft
$3,031 Estimated rent
Home value
$815,000
$750,000 - $888,000
$3,031/mo
Zestimate® history
Loading...
Owner options
Explore your selling options
What's special
Views galore! Welcome to your dream home in Mira Mesa, where breathtaking views of the Los Peñasquitos Canyon Preserve await you! This stunning single-story home is perched above the canyon offering amazing views that are a rare find. Proudly owned and lovingly maintained for the past 22 years by the same homeowners. This two bedroom, two bathroom home with an attached two-car garage also has great yards with room for gardening. Spacious kitchen with bar seating opens to the dining room and family room. Enjoy the beauty of the Los Peñasquitos Canyon Preserve from inside or outside where you can enjoy parks, baseball fields, and trails for hiking, biking, and horseback riding. Plus, enjoy a breathtaking view of many sets of fireworks on the Fourth of July right from your very own backyard!
Zillow last checked: 8 hours ago
Listing updated: October 25, 2025 at 11:46pm
Listing Provided by:
Billie Bourgeois DRE #01703336 858-864-8508,
Real Broker
Bought with:
Daisy Flores, DRE #02115935
Coastal Premier Properties
Amy Green, DRE #01350609
Coastal Premier Properties
Source: CRMLS,MLS#: NDP2503473 Originating MLS: California Regional MLS (North San Diego County & Pacific Southwest AORs)
Originating MLS: California Regional MLS (North San Diego County & Pacific Southwest AORs)
Facts & features
Interior
Bedrooms & bathrooms
- Bedrooms: 2
- Bathrooms: 2
- Full bathrooms: 2
- Main level bathrooms: 2
- Main level bedrooms: 2
Bedroom
- Features: All Bedrooms Down
Heating
- Central
Cooling
- Wall/Window Unit(s)
Appliances
- Included: Dishwasher, Disposal, Microwave
- Laundry: In Garage
Features
- Breakfast Bar, Ceiling Fan(s), Separate/Formal Dining Room, All Bedrooms Down
- Flooring: Carpet, Laminate, Tile
- Has fireplace: Yes
- Fireplace features: Living Room
- Common walls with other units/homes: 1 Common Wall
Interior area
- Total interior livable area: 971 sqft
Property
Parking
- Total spaces: 4
- Parking features: Driveway, Garage
- Attached garage spaces: 2
- Uncovered spaces: 2
Features
- Levels: One
- Stories: 1
- Entry location: 1
- Patio & porch: Covered, Patio
- Pool features: Community, Association
- Spa features: None
- Fencing: Wood
- Has view: Yes
- View description: Canyon, Panoramic
Lot
- Size: 3,049 sqft
- Features: Back Yard, Front Yard, Garden, Greenbelt, Lawn, Near Park, Yard
Details
- Parcel number: 3184610500
- Zoning: R1
- Special conditions: Standard
- Horse amenities: Riding Trail
Construction
Type & style
- Home type: SingleFamily
- Property subtype: Single Family Residence
- Attached to another structure: Yes
Materials
- Stucco
- Roof: Composition
Condition
- Termite Clearance
- Year built: 1977
Utilities & green energy
- Water: Private
Community & neighborhood
Security
- Security features: Carbon Monoxide Detector(s), Smoke Detector(s)
Community
- Community features: Dog Park, Hiking, Horse Trails, Preserve/Public Land, Street Lights, Suburban, Sidewalks, Park, Pool
Location
- Region: San Diego
HOA & financial
HOA
- Has HOA: Yes
- HOA fee: $120 monthly
- Amenities included: Sport Court, Pool, Trash
- Association name: Valley Crest HOA
- Association phone: 858-630-1700
Other
Other facts
- Listing terms: Cash,Conventional,FHA,VA Loan
Price history
| Date | Event | Price |
|---|---|---|
| 7/14/2025 | Sold | $800,000-3.6%$824/sqft |
Source: | ||
| 6/14/2025 | Pending sale | $830,000$855/sqft |
Source: | ||
| 5/29/2025 | Price change | $830,000-2.4%$855/sqft |
Source: | ||
| 5/1/2025 | Price change | $850,000-5.6%$875/sqft |
Source: | ||
| 4/10/2025 | Listed for sale | $900,000+164.7%$927/sqft |
Source: | ||
Public tax history
| Year | Property taxes | Tax assessment |
|---|---|---|
| 2025 | $6,776 +12.5% | $483,384 +2% |
| 2024 | $6,024 +2.2% | $473,907 +2% |
| 2023 | $5,896 +2.4% | $464,616 +2% |
Find assessor info on the county website
Neighborhood: Mira Mesa
Nearby schools
GreatSchools rating
- 7/10Ericson Elementary SchoolGrades: K-5Distance: 0.6 mi
- 6/10Wangenheim Middle SchoolGrades: 6-8Distance: 2 mi
- 9/10Mira Mesa High SchoolGrades: 9-12Distance: 1.8 mi
Get a cash offer in 3 minutes
Find out how much your home could sell for in as little as 3 minutes with a no-obligation cash offer.
Estimated market value$815,000
Get a cash offer in 3 minutes
Find out how much your home could sell for in as little as 3 minutes with a no-obligation cash offer.
Estimated market value
$815,000

