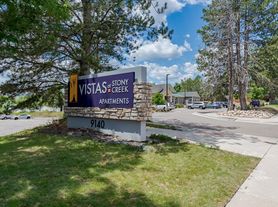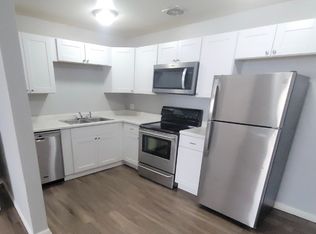Beautifully Updated Home in Littleton!
Welcome to this stunningly updated home, perfectly situated in the desirable Littleton area.
Every detail has been thoughtfully designed with modern finishes and convenient features throughout. Step inside to find brand-new, top-of-the-line scratch and water-resistant laminate wood flooring, fresh paint, updated doors and trim, stylish lighting fixtures, and sleek new steel railings and handrails.
The fully remodeled kitchen features quartz countertops, black stainless steel appliances, and an abundance of cabinet space. The two-tone cabinetry design includes multiple drawers, cabinet pull-outs, and a pantry with convenient pull-outs for easy storage and organization.
Both bathrooms have been beautifully updated with modern fixtures and eye-catching tile work. The main bath boasts an oversized six-foot soaking tub, perfect for relaxation.
The very spacious backyard and includes an extra outdoor storage shed with a built in dog run!
Additional highlights include:
Newly lined crawl space offering ample storage
A spacious 3-car driveway with room for additional vehicle or RV parking
Proximity to parks, local amenities, and a nearby bike/walking path that stretches for miles in both directions
This home is truly turn-key, with all major updates and improvements already in place. Don't miss the chance to enjoy modern living in a fantastic location!
First Month's Rent and Security Deposit due at lease signing. No smoking or pets. $48 non-refundable application fee per adult. Applicants must be able to pass a criminal background check, have a minimum middle credit score of 620 and have a positive previous landlord reference check.
Pet Details: 2 - Pet Max
House for rent
$2,995/mo
8841 W Cooper Ave, Littleton, CO 80128
3beds
1,567sqft
Price may not include required fees and charges.
Single family residence
Available now
Dogs OK
Central air
In unit laundry
Attached garage parking
Forced air
What's special
Modern finishesModern fixturesStylish lighting fixturesTwo-tone cabinetry designFresh paintBlack stainless steel appliancesQuartz countertops
- 53 days |
- -- |
- -- |
Travel times
Looking to buy when your lease ends?
Consider a first-time homebuyer savings account designed to grow your down payment with up to a 6% match & 3.83% APY.
Facts & features
Interior
Bedrooms & bathrooms
- Bedrooms: 3
- Bathrooms: 2
- Full bathrooms: 2
Heating
- Forced Air
Cooling
- Central Air
Appliances
- Included: Dryer, Washer
- Laundry: In Unit
Interior area
- Total interior livable area: 1,567 sqft
Video & virtual tour
Property
Parking
- Parking features: Attached
- Has attached garage: Yes
- Details: Contact manager
Features
- Exterior features: Heating system: ForcedAir
Details
- Parcel number: 5927102003
Construction
Type & style
- Home type: SingleFamily
- Property subtype: Single Family Residence
Community & HOA
Location
- Region: Littleton
Financial & listing details
- Lease term: 1 Year
Price history
| Date | Event | Price |
|---|---|---|
| 10/23/2025 | Price change | $2,995-6.3%$2/sqft |
Source: Zillow Rentals | ||
| 9/22/2025 | Price change | $3,195-3%$2/sqft |
Source: Zillow Rentals | ||
| 9/13/2025 | Price change | $3,295-3.1%$2/sqft |
Source: Zillow Rentals | ||
| 9/3/2025 | Listed for rent | $3,400-9.3%$2/sqft |
Source: Zillow Rentals | ||
| 6/12/2025 | Listing removed | $3,750$2/sqft |
Source: Zillow Rentals | ||

