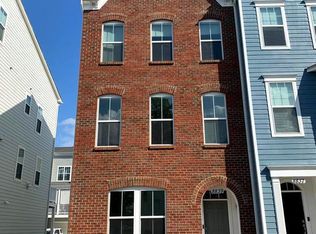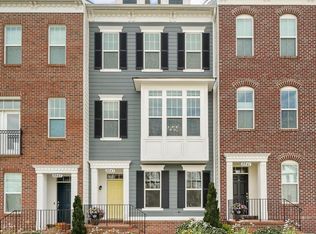Sold for $568,000
$568,000
8841 Urbana Church Rd, Frederick, MD 21704
4beds
2,500sqft
Townhouse
Built in 2017
1,846 Square Feet Lot
$582,100 Zestimate®
$227/sqft
$3,230 Estimated rent
Home value
$582,100
$553,000 - $611,000
$3,230/mo
Zestimate® history
Loading...
Owner options
Explore your selling options
What's special
Modern 4-Level End Unit Townhome for Sale in Villages of Urbana Welcome to 8841 Urbana Church Road — a beautifully upgraded brick-front end unit townhome in the highly desirable Villages of Urbana community. Built in 2017 and boasting over 2,400 square feet of elegant living space, this stunning 4-level home features luxury finishes, open-concept living, and versatile spaces perfect for today’s lifestyle. Step inside to find gleaming hardwood floors, a sun-filled entry-level living room with a walk-in closet, and direct access to the attached 2-car garage. The main level impresses with a gourmet kitchen featuring quartz countertops, stainless steel appliances, gas cooking, premium cabinetry, and a large center island — ideal for entertaining. The adjacent dining area and spacious family room with a cozy gas fireplace lead to a covered balcony, perfect for indoor-outdoor living. Upstairs, the primary suite offers a walk-in closet and a spa-like en-suite bathroom with quartz double vanity and an oversized walk-in shower with bench seating. Two additional bedrooms, a full bath, and bedroom-level laundry offer everyday convenience. The top-floor loft adds even more flexibility — perfect for a 4th bedroom, rec room, home office, or guest suite. Located in one of Frederick County’s top-rated school districts, this move-in-ready home is just minutes from Urbana shops, restaurants, the library, community pools, and I-270 for easy commuting. Enjoy all the top-tier Villages of Urbana amenities: swimming pools, fitness centers, pickleball and tennis courts, playgrounds, and scenic walking trails. If you're looking for a modern Urbana townhome with space, style, and an unbeatable location — this is it! Schedule your showing today and experience the best of Frederick County real estate.
Zillow last checked: 8 hours ago
Listing updated: July 11, 2025 at 02:13am
Listed by:
Jim Bim 443-463-6009,
Winning Edge,
Co-Listing Agent: James Weston Bimstefer 410-564-4950,
Winning Edge
Bought with:
Weston Bim, 675925
Winning Edge
Source: Bright MLS,MLS#: MDFR2065694
Facts & features
Interior
Bedrooms & bathrooms
- Bedrooms: 4
- Bathrooms: 3
- Full bathrooms: 2
- 1/2 bathrooms: 1
Primary bedroom
- Features: Attached Bathroom, Flooring - Carpet, Walk-In Closet(s)
- Level: Upper
- Area: 182 Square Feet
- Dimensions: 14 x 13
Bedroom 2
- Features: Flooring - Carpet
- Level: Upper
- Area: 99 Square Feet
- Dimensions: 11 x 9
Bedroom 3
- Features: Flooring - Carpet
- Level: Upper
- Area: 108 Square Feet
- Dimensions: 12 x 9
Bedroom 4
- Features: Flooring - Carpet, Walk-In Closet(s)
- Level: Upper
- Area: 418 Square Feet
- Dimensions: 22 x 19
Primary bathroom
- Features: Bathroom - Stall Shower, Bathroom - Walk-In Shower, Countertop(s) - Quartz, Double Sink, Flooring - Ceramic Tile
- Level: Upper
- Area: 72 Square Feet
- Dimensions: 12 x 6
Dining room
- Features: Crown Molding, Chair Rail, Flooring - HardWood
- Level: Upper
- Area: 130 Square Feet
- Dimensions: 13 x 10
Family room
- Features: Fireplace - Gas, Flooring - HardWood, Balcony Access
- Level: Upper
- Area: 228 Square Feet
- Dimensions: 19 x 12
Other
- Level: Upper
- Area: 60 Square Feet
- Dimensions: 10 x 6
Half bath
- Level: Upper
- Area: 25 Square Feet
- Dimensions: 5 x 5
Kitchen
- Features: Countertop(s) - Quartz, Dining Area, Double Sink, Flooring - HardWood, Flooring - Ceramic Tile, Kitchen - Gas Cooking, Lighting - Pendants, Recessed Lighting, Pantry
- Level: Upper
- Area: 210 Square Feet
- Dimensions: 15 x 14
Laundry
- Level: Upper
- Area: 21 Square Feet
- Dimensions: 7 x 3
Living room
- Features: Flooring - HardWood, Walk-In Closet(s)
- Level: Main
- Area: 216 Square Feet
- Dimensions: 18 x 12
Heating
- Forced Air, Natural Gas
Cooling
- Central Air, Electric
Appliances
- Included: Microwave, Dishwasher, Freezer, Oven/Range - Gas, Refrigerator, Stainless Steel Appliance(s), Gas Water Heater
- Laundry: Upper Level, Laundry Room
Features
- Open Floorplan, Kitchen Island, Primary Bath(s), Recessed Lighting, Upgraded Countertops, Walk-In Closet(s), Bathroom - Tub Shower, Breakfast Area, Chair Railings, Crown Molding, Dining Area, Family Room Off Kitchen, Eat-in Kitchen, Kitchen - Gourmet, Kitchen - Table Space, Pantry
- Flooring: Carpet, Ceramic Tile, Hardwood, Wood
- Doors: Sliding Glass
- Has basement: No
- Number of fireplaces: 1
- Fireplace features: Gas/Propane
Interior area
- Total structure area: 2,500
- Total interior livable area: 2,500 sqft
- Finished area above ground: 2,500
- Finished area below ground: 0
Property
Parking
- Total spaces: 4
- Parking features: Garage Faces Rear, Driveway, Surface, Attached
- Attached garage spaces: 2
- Uncovered spaces: 2
- Details: Garage Sqft: 440
Accessibility
- Accessibility features: Other
Features
- Levels: Four
- Stories: 4
- Patio & porch: Breezeway, Deck
- Exterior features: Lighting, Sidewalks
- Pool features: Community
Lot
- Size: 1,846 sqft
Details
- Additional structures: Above Grade, Below Grade
- Parcel number: 1107592369
- Zoning: RESIDENTIAL
- Special conditions: Standard
Construction
Type & style
- Home type: Townhouse
- Architectural style: Traditional,Colonial
- Property subtype: Townhouse
Materials
- Brick
- Foundation: Permanent
Condition
- Excellent,Very Good
- New construction: No
- Year built: 2017
Details
- Builder name: PARKWOOD
Utilities & green energy
- Sewer: Public Sewer
- Water: Public
Community & neighborhood
Security
- Security features: Fire Sprinkler System
Location
- Region: Frederick
- Subdivision: Villages Of Urbana
HOA & financial
HOA
- Has HOA: Yes
- HOA fee: $159 monthly
- Amenities included: Community Center, Common Grounds, Fitness Center, Pool, Tot Lots/Playground
- Association name: VILLAGES OF URBANA
Other
Other facts
- Listing agreement: Exclusive Right To Sell
- Ownership: Fee Simple
Price history
| Date | Event | Price |
|---|---|---|
| 7/10/2025 | Sold | $568,000-1.2%$227/sqft |
Source: | ||
| 6/26/2025 | Pending sale | $574,900$230/sqft |
Source: | ||
| 6/19/2025 | Listed for sale | $574,900+26.4%$230/sqft |
Source: | ||
| 8/1/2019 | Listing removed | $454,900$182/sqft |
Source: Long & Foster Real Estate, Inc. #MDFR244556 Report a problem | ||
| 5/30/2019 | Price change | $454,900-1.1%$182/sqft |
Source: Long & Foster Real Estate, Inc. #MDFR244556 Report a problem | ||
Public tax history
| Year | Property taxes | Tax assessment |
|---|---|---|
| 2025 | $6,849 +25.6% | $479,933 +7.6% |
| 2024 | $5,453 +6.5% | $446,200 +2.1% |
| 2023 | $5,122 +2.2% | $437,000 -2.1% |
Find assessor info on the county website
Neighborhood: 21704
Nearby schools
GreatSchools rating
- 8/10Urbana Elementary SchoolGrades: PK-5Distance: 0.2 mi
- 9/10Urbana Middle SchoolGrades: 6-8Distance: 0.9 mi
- 9/10Urbana High SchoolGrades: 9-12Distance: 0.7 mi
Schools provided by the listing agent
- Elementary: Urbana
- Middle: Urbana
- High: Urbana
- District: Frederick County Public Schools
Source: Bright MLS. This data may not be complete. We recommend contacting the local school district to confirm school assignments for this home.
Get a cash offer in 3 minutes
Find out how much your home could sell for in as little as 3 minutes with a no-obligation cash offer.
Estimated market value$582,100
Get a cash offer in 3 minutes
Find out how much your home could sell for in as little as 3 minutes with a no-obligation cash offer.
Estimated market value
$582,100

