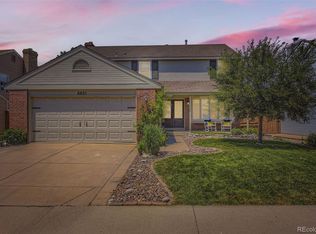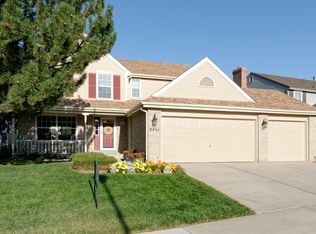Sold for $875,000 on 06/21/23
$875,000
8841 Sundrop Way, Highlands Ranch, CO 80126
5beds
3,381sqft
Single Family Residence
Built in 1990
5,662.8 Square Feet Lot
$873,200 Zestimate®
$259/sqft
$3,854 Estimated rent
Home value
$873,200
$830,000 - $917,000
$3,854/mo
Zestimate® history
Loading...
Owner options
Explore your selling options
What's special
Introducing the ultimate in luxury living in Highlands Ranch! This stunning home boasts unparalleled craftsmanship & top-of-the-line updates, making it the epitome of luxury living. Nestled in the heart of Highlands Ranch, this exquisite home offers the perfect blend of elegance & comfort. With 5 spacious bedrooms, 4 bathrooms, and over 3,000 square feet of living space, this home provides plenty of room for family and guests. Mountain and sunset
views.The desirable floor plan is perfect for entertaining, featuring a gourmet kitchen with top-of-the-line appliances, main floor office, and a living room with a cozy fireplace. The primary suite is a true oasis, complete with a spa-like bathroom - featuring heated floors, freestanding 90 gallon soaking tub, and a shower with an oversized rainfall showerhead that also doubles as a steam room. 3 additional bedrooms, jack-and-jill full bathroom & laundry upstairs for maximum convenience.
No detail has been overlooked in this luxurious home. High-end finishes and materials, such as ebony-finished hardwood floors, custom cabinetry, and granite countertops, are found throughout the home. The finished basement offers additional living space, and room for a game room or gym. Outside, the meticulously landscaped backyard is an oasis of tranquility, featuring a stamped concrete patio, a firepit, and a hot tub (negotiable.) The 3-car oversized garage provides ample space for cars and storage. New interior and exterior paint, gutter guards with transferable warranty, premium carpeting with premium pad and pet guard, exotic granite throughout, custom 6 3/4 baseboards, newer double-pane dual-hang windows, hardwired home theater speakers, Wi-Fi sprinkler system, NEST thermo, Wi-fi smart home switches, among others.
Located in the highly sought-after Timberline Ridge community, with a private neighborhood pool, just minutes from top-rated schools, shopping, and dining. Don't miss your chance to own this exquisite luxury home.
Zillow last checked: 8 hours ago
Listing updated: September 13, 2023 at 10:10pm
Listed by:
Lyn Drake 303-882-9400 lyn@lyndrake.com,
RE/MAX Professionals
Bought with:
Sandra Shayler, 40035493
Equity Colorado Real Estate
Source: REcolorado,MLS#: 3835568
Facts & features
Interior
Bedrooms & bathrooms
- Bedrooms: 5
- Bathrooms: 4
- Full bathrooms: 2
- 3/4 bathrooms: 1
- 1/2 bathrooms: 1
- Main level bathrooms: 1
Primary bedroom
- Description: En-Suite Primary Bathroom, Mountain Views, Ceiling Fan, Walk-In Closet, Sliding Barn Door With Mirror, Window Coverings, Carpet
- Level: Upper
- Area: 165 Square Feet
- Dimensions: 11 x 15
Bedroom
- Description: Bedroom 2, Mountain Views, Carpet, Ceiling Fan, Blinds
- Level: Upper
- Area: 156 Square Feet
- Dimensions: 12 x 13
Bedroom
- Description: Bedroom 3, Mountain Views, Carpet, Ceiling Fan, Blinds
- Level: Upper
- Area: 144 Square Feet
- Dimensions: 12 x 12
Bedroom
- Description: Bedroom 4, En-Suite Jack-And-Jill Style Bathroom, Carpet, Blinds
- Level: Upper
- Area: 168 Square Feet
- Dimensions: 12 x 14
Bedroom
- Description: Bedroom 5, En-Suite 3/4 Bathroom, French-Style Doors, Egress Window, Carpet
- Level: Lower
- Area: 377 Square Feet
- Dimensions: 13 x 29
Primary bathroom
- Description: En-Suite Primary Bedroom, Heated Floors, Water Closet, Oversized Rainfall Showerhead, Split Sinks, Freestanding Soaking Tub, Stone Backsplash, Quartz Countertops, Tile Floors, Window Coverings
- Level: Upper
- Area: 120 Square Feet
- Dimensions: 6 x 20
Bathroom
- Description: Powder Room, Vanity, Mirror, Tile Floors
- Level: Main
- Area: 25 Square Feet
- Dimensions: 5 x 5
Bathroom
- Description: Jack-And-Jill Style Bathroom, Water Closet, Tile Floors, Tile Backsplash, 2 Mirrors
- Level: Upper
- Area: 126.5 Square Feet
- Dimensions: 11 x 11.5
Bathroom
- Description: Tile Floor, Shower, Water Closet, Walk-In Closet, Tile Backsplash
- Level: Lower
- Area: 148.5 Square Feet
- Dimensions: 11 x 13.5
Family room
- Description: Dark Wood Floors, Gas-Burning Fireplace With Stone Surround And Mantel, Quartz Hearth, Large Windows, Blinds
- Level: Main
- Area: 203 Square Feet
- Dimensions: 14 x 14.5
Game room
- Description: Closets, Carpet, Tv Excluded, Pool Table Negotiable
- Level: Lower
- Area: 209 Square Feet
- Dimensions: 11 x 19
Kitchen
- Description: Granite Countertops, Bar Seating, Tile Backsplash, Large Sink, Dark Wood Cabinets, Tile Floor, Blinds, Pantry, 5-Burner Gas Range, Lg Appliances, Eat-In Area, Chandelier
- Level: Main
- Area: 288 Square Feet
- Dimensions: 12 x 24
Laundry
- Description: Laundry Closet In Upstairs Hall, Washer And Dryer Negotiable
- Level: Upper
- Area: 24 Square Feet
- Dimensions: 4 x 6
Living room
- Description: Dark Wood Floors, Large Windows, Blinds, Speakers In Ceiling, Tv And Wall Speakers Excluded
- Level: Main
- Area: 263.5 Square Feet
- Dimensions: 15.5 x 17
Office
- Description: Dark Wood Floors, Crown Moulding, Chandelier, Blinds
- Level: Main
- Area: 149.5 Square Feet
- Dimensions: 11.5 x 13
Utility room
- Description: 55 Gallon Water Heater, Storage, Some Items Negotiable
- Level: Lower
- Area: 56 Square Feet
- Dimensions: 8 x 7
Heating
- Forced Air, Natural Gas, Radiant
Cooling
- Central Air
Appliances
- Included: Dishwasher, Disposal, Dryer, Freezer, Gas Water Heater, Range, Refrigerator, Self Cleaning Oven, Washer, Water Softener
- Laundry: In Unit
Features
- Built-in Features, Ceiling Fan(s), Eat-in Kitchen, Entrance Foyer, Five Piece Bath, Granite Counters, High Ceilings, High Speed Internet, Jack & Jill Bathroom, Primary Suite, Quartz Counters, Smart Thermostat, Smoke Free, Sound System, Walk-In Closet(s)
- Flooring: Carpet, Tile, Wood
- Windows: Double Pane Windows, Window Coverings, Window Treatments
- Basement: Finished,Full,Interior Entry
- Number of fireplaces: 1
- Fireplace features: Family Room, Gas Log
- Common walls with other units/homes: No Common Walls
Interior area
- Total structure area: 3,381
- Total interior livable area: 3,381 sqft
- Finished area above ground: 2,286
- Finished area below ground: 1,039
Property
Parking
- Total spaces: 3
- Parking features: Concrete, Dry Walled, Exterior Access Door, Insulated Garage, Lighted, Oversized, Oversized Door, Storage
- Attached garage spaces: 3
Features
- Levels: Two
- Stories: 2
- Patio & porch: Front Porch, Patio
- Exterior features: Fire Pit, Garden, Lighting, Private Yard, Rain Gutters
- Has spa: Yes
- Spa features: Spa/Hot Tub
- Fencing: Full
- Has view: Yes
- View description: Mountain(s)
Lot
- Size: 5,662 sqft
- Features: Corner Lot, Cul-De-Sac, Irrigated, Landscaped, Level, Master Planned, Near Public Transit, Sprinklers In Front, Sprinklers In Rear
Details
- Parcel number: R0340612
- Zoning: PDU
- Special conditions: Standard
Construction
Type & style
- Home type: SingleFamily
- Architectural style: Contemporary
- Property subtype: Single Family Residence
Materials
- Brick, Frame, Wood Siding
- Foundation: Concrete Perimeter
- Roof: Composition
Condition
- Updated/Remodeled
- Year built: 1990
Details
- Builder name: Sanford Homes
Utilities & green energy
- Electric: 110V, 220 Volts, 220 Volts in Garage
- Sewer: Public Sewer
- Water: Public
- Utilities for property: Cable Available, Electricity Connected, Natural Gas Connected, Phone Available
Green energy
- Energy efficient items: Construction, HVAC, Insulation, Thermostat, Windows
Community & neighborhood
Security
- Security features: Carbon Monoxide Detector(s), Smoke Detector(s), Video Doorbell
Location
- Region: Highlands Ranch
- Subdivision: Timberline Ridge
HOA & financial
HOA
- Has HOA: Yes
- HOA fee: $156 quarterly
- Amenities included: Clubhouse, Fitness Center, Park, Playground, Pool, Spa/Hot Tub, Tennis Court(s), Trail(s)
- Services included: Reserve Fund, Maintenance Grounds, Recycling, Snow Removal, Trash
- Association name: Highlands Ranch Community Association
- Association phone: 303-471-8058
- Second HOA fee: $313 semi-annually
- Second association name: Advanced HOA
- Second association phone: 303-482-2213
Other
Other facts
- Listing terms: Cash,Conventional,FHA,Jumbo,VA Loan
- Ownership: Individual
- Road surface type: Paved
Price history
| Date | Event | Price |
|---|---|---|
| 6/21/2023 | Sold | $875,000+69.9%$259/sqft |
Source: | ||
| 4/30/2018 | Sold | $515,000-2.8%$152/sqft |
Source: Public Record Report a problem | ||
| 3/14/2018 | Pending sale | $529,900$157/sqft |
Source: PROGRESSIVE #9019352 Report a problem | ||
| 3/9/2018 | Listed for sale | $529,900$157/sqft |
Source: PROGRESSIVE #9019352 Report a problem | ||
Public tax history
| Year | Property taxes | Tax assessment |
|---|---|---|
| 2025 | $4,730 +0.2% | $52,930 -1.7% |
| 2024 | $4,722 +30.9% | $53,870 -1% |
| 2023 | $3,607 -3.9% | $54,390 +37.8% |
Find assessor info on the county website
Neighborhood: 80126
Nearby schools
GreatSchools rating
- 7/10Sand Creek Elementary SchoolGrades: PK-6Distance: 0.4 mi
- 5/10Mountain Ridge Middle SchoolGrades: 7-8Distance: 0.7 mi
- 9/10Mountain Vista High SchoolGrades: 9-12Distance: 2.2 mi
Schools provided by the listing agent
- Elementary: Sand Creek
- Middle: Mountain Ridge
- High: Mountain Vista
- District: Douglas RE-1
Source: REcolorado. This data may not be complete. We recommend contacting the local school district to confirm school assignments for this home.
Get a cash offer in 3 minutes
Find out how much your home could sell for in as little as 3 minutes with a no-obligation cash offer.
Estimated market value
$873,200
Get a cash offer in 3 minutes
Find out how much your home could sell for in as little as 3 minutes with a no-obligation cash offer.
Estimated market value
$873,200

