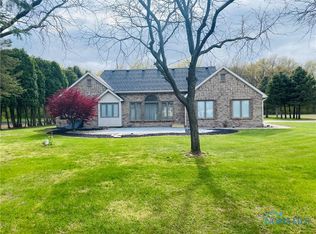Online Real Estate Auction! Bidding Ends: Wednesday, June 24, 2020 at 12:00 pm. Anthony Wayne School District! Gorgeous 5+/- acres with towering tree line, stocked pond, plus 2 car detached car/barn/garage. Giant all white kitchen with French doors to sun room (has pool table included). Great room with 14 ft. ceilings opens to dining room. Master bedroom with separate tub/shower and walk in closet. Large outdoor patio. Pre-Auction offers considered.
This property is off market, which means it's not currently listed for sale or rent on Zillow. This may be different from what's available on other websites or public sources.
