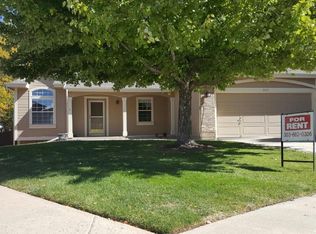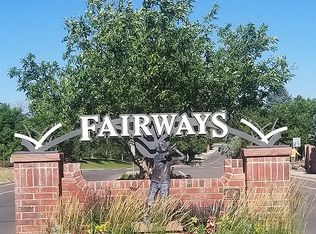Fabulously updated Lone Tree home in the Fairways neighborhood. This 2-story 5- Bedroom 4-Bath home with finished garden level basement has many custom finishes including new appliances and Granite kitchen counters. The private treed lot in a cul-de-sac with no neighbors behind you. A large custom flagstone patio, oversized 2+ car garage. Spacious master with 5-piece bath, 3 additional rooms up with a shared bath. The main level offers a big living room, dining room, mud room, kitchen that offers great flow into the family room. Finished basement offers a large rec/media room, gym space/studio, 5th bedroom with walk-in closet and bath plus loads of additional storage. Easy access to all shopping, Park Meadows, 470 and I-25.
This property is off market, which means it's not currently listed for sale or rent on Zillow. This may be different from what's available on other websites or public sources.

