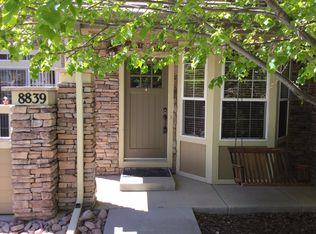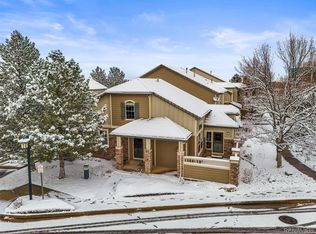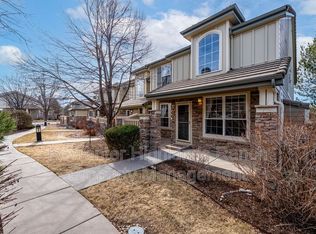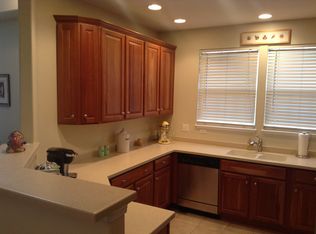Welcome to this Picture Perfect, Updated two story Town Home located in The Birkdale Community. Bright and spacious Great Room with/gas Fireplace and open to the amazing Cook's Dream Kitchen w/Slab Granite, Rich Toned Cabinetry, Stainless Appliances and Breakfast Bar. Dining Area is just perfect for Entertaining! Powder Room and generous sized Laundry room. Entire home is adorned with gleaming hardwoods and meticulously maintained. Upper level offers Master Suite w/updated "spa" like 5 piece master bath and 2 very generous closets, a comfortable secondary bedroom and another newly updated full Hall Bath. spacious loft at the top of the stairs is situated between the bedrooms and makes a great Den/ Home Office. Unfinished Basement is awaiting your personal touch! Some of the other features you will truly appreciate are the Cozy Patio with Gas Grill, Oversized Two Car Attached Garage, Central Air, New Lighting Fixtures and the pristine Complex and grounds.
This property is off market, which means it's not currently listed for sale or rent on Zillow. This may be different from what's available on other websites or public sources.



