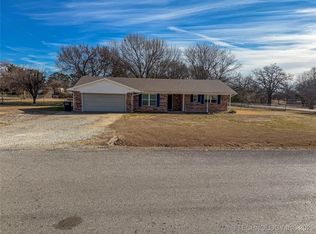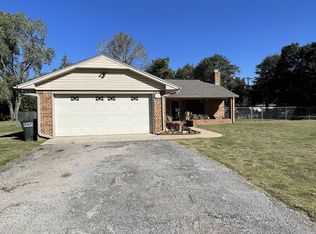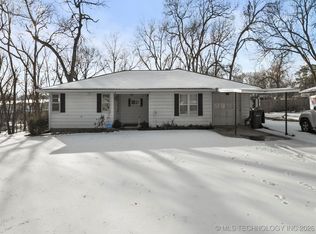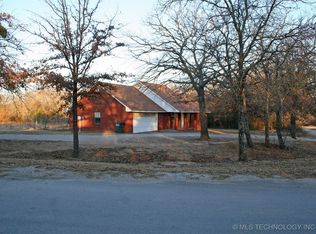Beautifully updated 4-bedroom, 2-bath home on 2.5 acres in Lone Grove, OK. This open-concept home features wood accents, luxury vinyl plank flooring, and an electric fireplace. The kitchen offers custom wood countertops, dark cabinetry, stainless steel appliances, and a stylish tile backsplash. Split-bedroom layout provides added privacy.
Property includes a detached 2-car garage/workshop with its own bathroom—ideal for hobbies, storage, or a home business. Enjoy outdoor living with a covered patio, landscaped garden beds, children’s play area, and scenic country views. Metal roof and siding offer low-maintenance living. Quiet rural setting just minutes from Lone Grove schools and amenities.
For sale
Price cut: $12.6K (1/16)
$225,900
8841 Brock Rd, Ardmore, OK 73401
4beds
1,431sqft
Est.:
Single Family Residence
Built in 1970
2.24 Acres Lot
$222,200 Zestimate®
$158/sqft
$-- HOA
What's special
Landscaped garden bedsScenic country viewsOpen-concept homeSplit-bedroom layoutStylish tile backsplashWood accentsLuxury vinyl plank flooring
- 226 days |
- 556 |
- 30 |
Likely to sell faster than
Zillow last checked: 8 hours ago
Listing updated: January 16, 2026 at 12:14pm
Listed by:
Jennifer Keith Brewer 580-220-9502,
Ross Group Real Estate Service
Source: MLS Technology, Inc.,MLS#: 2526150 Originating MLS: MLS Technology
Originating MLS: MLS Technology
Tour with a local agent
Facts & features
Interior
Bedrooms & bathrooms
- Bedrooms: 4
- Bathrooms: 2
- Full bathrooms: 2
Heating
- Central, Electric
Cooling
- Central Air
Appliances
- Included: Double Oven, Dishwasher, Electric Water Heater, Microwave, Range, Refrigerator, Stove
Features
- Butcher Block Counters, Vaulted Ceiling(s), Ceiling Fan(s), Electric Oven Connection, Electric Range Connection
- Flooring: Carpet, Laminate
- Doors: Storm Door(s)
- Windows: Vinyl, Storm Window(s)
- Basement: Crawl Space
- Number of fireplaces: 1
- Fireplace features: Insert
Interior area
- Total structure area: 1,431
- Total interior livable area: 1,431 sqft
Property
Parking
- Total spaces: 2
- Parking features: Detached, Garage, Workshop in Garage
- Garage spaces: 2
Features
- Levels: One
- Stories: 1
- Patio & porch: Covered, Patio, Porch
- Pool features: None
- Fencing: None
Lot
- Size: 2.24 Acres
- Features: None
Details
- Additional structures: Workshop
- Parcel number: 29903004S01E101200
Construction
Type & style
- Home type: SingleFamily
- Architectural style: Ranch
- Property subtype: Single Family Residence
Materials
- Brick Veneer, Wood Frame
- Foundation: Crawlspace
- Roof: Metal
Condition
- Year built: 1970
Utilities & green energy
- Sewer: Septic Tank
- Water: Rural
- Utilities for property: Electricity Available, Water Available
Community & HOA
Community
- Features: Sidewalks
- Security: No Safety Shelter
- Subdivision: Lone Grove City Tracts
HOA
- Has HOA: No
Location
- Region: Ardmore
Financial & listing details
- Price per square foot: $158/sqft
- Tax assessed value: $164,329
- Annual tax amount: $1,673
- Date on market: 6/18/2025
- Cumulative days on market: 229 days
- Listing terms: Conventional,FHA,USDA Loan,VA Loan
Estimated market value
$222,200
$211,000 - $233,000
$1,629/mo
Price history
Price history
| Date | Event | Price |
|---|---|---|
| 1/16/2026 | Price change | $225,900-5.3%$158/sqft |
Source: | ||
| 9/10/2025 | Price change | $238,500-4.6%$167/sqft |
Source: | ||
| 7/28/2025 | Price change | $249,900-5.7%$175/sqft |
Source: | ||
| 7/18/2025 | Price change | $264,900-3.7%$185/sqft |
Source: | ||
| 6/20/2025 | Listed for sale | $275,000+26.4%$192/sqft |
Source: | ||
Public tax history
BuyAbility℠ payment
Est. payment
$1,100/mo
Principal & interest
$876
Property taxes
$145
Home insurance
$79
Climate risks
Neighborhood: 73401
Nearby schools
GreatSchools rating
- 7/10Lone Grove Intermediate SchoolGrades: 3-5Distance: 2 mi
- 6/10Lone Grove Middle SchoolGrades: 6-8Distance: 1.1 mi
- 9/10Lone Grove High SchoolGrades: 9-12Distance: 1.2 mi
Schools provided by the listing agent
- Elementary: Lone Grove
- High: Lone Grove
- District: Lone Grove - Sch Dist (LO6)
Source: MLS Technology, Inc.. This data may not be complete. We recommend contacting the local school district to confirm school assignments for this home.
- Loading
- Loading




