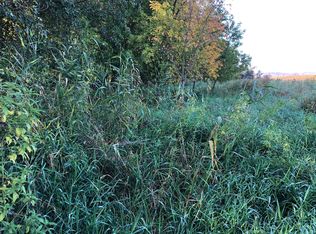Closed
$886,000
8841 Basil Rd, Swanville, MN 56382
3beds
3,679sqft
Single Family Residence
Built in 2022
24 Acres Lot
$908,700 Zestimate®
$241/sqft
$3,483 Estimated rent
Home value
$908,700
Estimated sales range
Not available
$3,483/mo
Zestimate® history
Loading...
Owner options
Explore your selling options
What's special
A truly rare opportunity to own this thoughtfully designed, custom-built home with premium finishes. Featuring a modern open floor plan, beamed ceilings, and expansive west-facing windows, this home offers breathtaking views of a 600+ acre wildlife marsh. From the moment you step onto the welcoming covered front porch, you'll feel the warmth and elegance of the inviting entryway. The spacious great room, complete with a stunning fireplace, flows seamlessly into the gourmet kitchen, outfitted with GE Wi-Fi-compatible appliances, custom cabinetry, a large center island, and a butler's pantry. The main-level primary suite boasts a luxurious walk-in tiled shower, dual sinks, and a large walk-in closet with custom built-in shelving and dressers. The main level also includes two additional bedrooms, an office, and a laundry room with a porcelain sink. Upstairs, you'll find a cozy family room, a bathroom, and a versatile bonus room, perfect for a 4th bedroom, workout space, or whatever you desire. The attached 3-car heated garage is complemented by a 64x40 shop, which features a 20x40 fully finished "man cave" complete with a wet bar and bathroom. Enjoy the tranquility of this serene setting from the covered back porch or patio. The property is 24 acres with 19 wooded. This showstopper property is packed with exceptional features—be sure to check the supplement list for all the details!
Zillow last checked: 8 hours ago
Listing updated: May 06, 2025 at 05:06am
Listed by:
Tina Scepaniak 320-293-8849,
VoigtJohnson,
Renee Stoebe 320-290-3226
Bought with:
Jacqui Wilczek
Premier Real Estate Services
Source: NorthstarMLS as distributed by MLS GRID,MLS#: 6597069
Facts & features
Interior
Bedrooms & bathrooms
- Bedrooms: 3
- Bathrooms: 5
- Full bathrooms: 2
- 3/4 bathrooms: 1
- 1/2 bathrooms: 2
Bedroom 1
- Level: Main
- Area: 202.5 Square Feet
- Dimensions: 13'6x15
Bedroom 2
- Level: Main
- Area: 239.25 Square Feet
- Dimensions: 14'6x16'6
Bedroom 3
- Level: Main
- Area: 117.33 Square Feet
- Dimensions: 10'8x11
Bonus room
- Level: Upper
- Area: 507.5 Square Feet
- Dimensions: 36'3x14
Dining room
- Level: Main
- Area: 177.67 Square Feet
- Dimensions: 13x13'8
Family room
- Level: Main
- Area: 367.11 Square Feet
- Dimensions: 19'8x18'8
Family room
- Level: Upper
- Area: 411.78 Square Feet
- Dimensions: 22'8x18'2
Kitchen
- Level: Main
- Area: 234 Square Feet
- Dimensions: 13x18
Laundry
- Level: Main
- Area: 61.22 Square Feet
- Dimensions: 9'8x6'4
Office
- Level: Main
- Area: 80 Square Feet
- Dimensions: 10'8x7'6
Other
- Level: Main
- Area: 67.67 Square Feet
- Dimensions: 7x9'8
Sitting room
- Level: Upper
- Area: 103.71 Square Feet
- Dimensions: 10'11x9'6
Heating
- Forced Air, Radiant Floor
Cooling
- Central Air
Appliances
- Included: Air-To-Air Exchanger, Cooktop, Dishwasher, Dryer, Exhaust Fan, Iron Filter, Refrigerator, Stainless Steel Appliance(s), Tankless Water Heater, Wall Oven, Washer, Water Softener Owned
Features
- Has basement: No
- Number of fireplaces: 1
- Fireplace features: Family Room
Interior area
- Total structure area: 3,679
- Total interior livable area: 3,679 sqft
- Finished area above ground: 3,180
- Finished area below ground: 0
Property
Parking
- Total spaces: 3
- Parking features: Attached, Gravel, Concrete, Heated Garage, Insulated Garage
- Attached garage spaces: 3
- Details: Garage Dimensions (30x28)
Accessibility
- Accessibility features: Doors 36"+, No Stairs External, Roll-In Shower
Features
- Levels: One and One Half
- Stories: 1
- Patio & porch: Covered, Front Porch, Patio
- Pool features: None
Lot
- Size: 24 Acres
- Dimensions: 66 x 791 x 478 x 1176 x 719 x 1336 x 299 x 530 x 791
Details
- Additional structures: Pole Building, Second Residence
- Foundation area: 2578
- Additional parcels included: 310207001
- Parcel number: 310205001
- Zoning description: Residential-Single Family
- Wooded area: 827640
Construction
Type & style
- Home type: SingleFamily
- Property subtype: Single Family Residence
Materials
- Steel Siding
- Foundation: Slab
- Roof: Age 8 Years or Less,Asphalt
Condition
- Age of Property: 3
- New construction: No
- Year built: 2022
Utilities & green energy
- Gas: Natural Gas
- Sewer: Septic System Compliant - Yes
- Water: Well
Community & neighborhood
Location
- Region: Swanville
HOA & financial
HOA
- Has HOA: No
Price history
| Date | Event | Price |
|---|---|---|
| 12/13/2024 | Sold | $886,000+2.4%$241/sqft |
Source: | ||
| 10/11/2024 | Pending sale | $865,000$235/sqft |
Source: | ||
| 9/9/2024 | Listed for sale | $865,000$235/sqft |
Source: | ||
Public tax history
| Year | Property taxes | Tax assessment |
|---|---|---|
| 2024 | $3,994 -16.8% | $498,800 +24.9% |
| 2023 | $4,802 | $399,500 -7.6% |
| 2022 | -- | $432,500 +3278.9% |
Find assessor info on the county website
Neighborhood: 56382
Nearby schools
GreatSchools rating
- 7/10Swanville Elementary SchoolGrades: PK-6Distance: 2.6 mi
- 6/10Swanville SecondaryGrades: 7-12Distance: 2.6 mi

Get pre-qualified for a loan
At Zillow Home Loans, we can pre-qualify you in as little as 5 minutes with no impact to your credit score.An equal housing lender. NMLS #10287.
