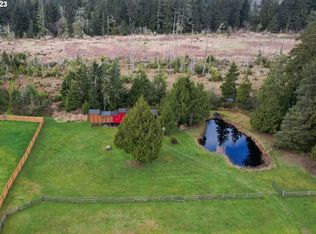Let this custom, lodge-inspired home fulfill your country-living dreams, yet located close-in Gearhart & within minutes of the ocean! This stately county home boasts a wrap-around porch, vaulted great room, slate floors, main level bedroom & bath & a cozy gas fireplace. Exterior Amenities Include: 3.02 acres, spacious shop, garage plus 4 carport spaces. Electricity & water to adjacent property will be separated prior to close of escrow.
This property is off market, which means it's not currently listed for sale or rent on Zillow. This may be different from what's available on other websites or public sources.
