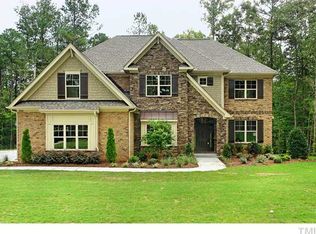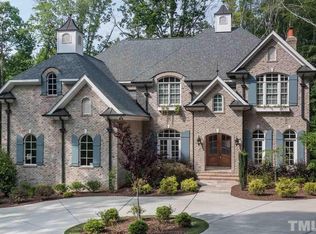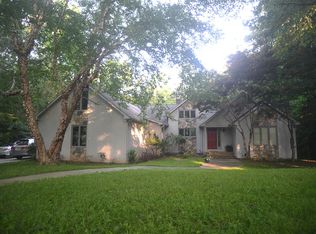Over 1.5 acres in Prime N. Raleigh Location! Brick front estate home on Wooded Cul-de-sac lot. Updated kitch w/Granite, stainless appliances & 2 breakfast bars opens to the family room w/gas FP. Hrdwds all downstrs & hallway up. 1st flr Guest suite/Bdrm w/full bath. Mstr suite has own sitting area & FP! HUGE bonus rm. Fantastic oversized Deck overlooking the rear yrd. Lots of birds & wildlife. Walk-in crawl w/conc pad & workshop. Central vac, sec sys. & 2 water tanks!Easy ride to RTP or RDU. NO CITY TAXES
This property is off market, which means it's not currently listed for sale or rent on Zillow. This may be different from what's available on other websites or public sources.


