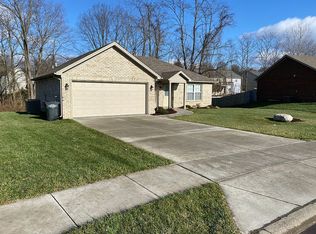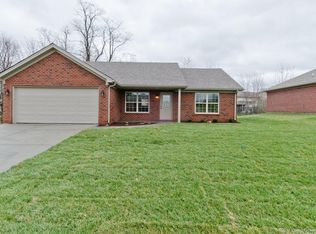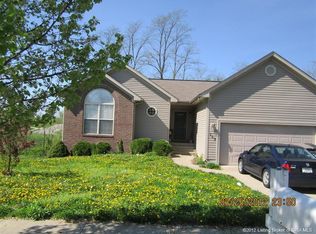A MUST SEE - All BRICK Construction built in 2018! Everything is like new including the privacy fence that surrounds the property. This home is the last lot in the quiet neighborhood that can be built on. Quality appliances remain and ready for you to move in. Enjoy the spacious open-floor plan of this 3bed-2bath home with a huge master walk-in closet. Amazing attention to detail in this hard to find brick home, from the sodded lawn to the luxurious kitchen cabinets. Schedule your showing now. Security cameras to stay. Sq ft & rm sz approx.
This property is off market, which means it's not currently listed for sale or rent on Zillow. This may be different from what's available on other websites or public sources.


