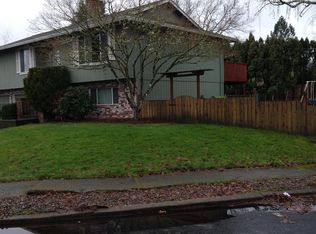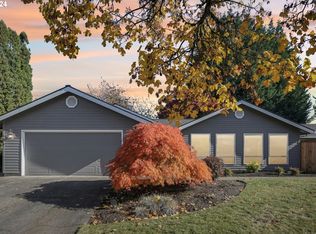Culdesac Cutie on .25 Acre Lot.Intended Home to Retire in,Seller invested 50k+ in Remodeling&Improvements!Brand NEW Kitchen w/Designer Slab Granite Counters,Full Backsplsh&New Cabinets,Lighting.Slider to Resort Style Screened Covered Patio w/Skylights&TV Hookup.Very Private Lot w/New Solid Vinyl Fencing,2 Sheds,&RV/Boat Parking.New Hdwoods in all Bedrooms,Hall.Existing Hardwoods throughout.Location w/easy I-5/Hwy99 access,across fr Tigard HS&Cook Park,mins to Bridgeport Shopping.
This property is off market, which means it's not currently listed for sale or rent on Zillow. This may be different from what's available on other websites or public sources.

