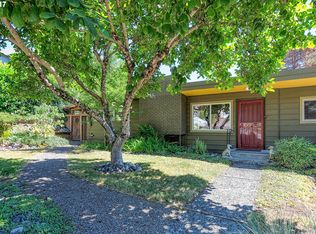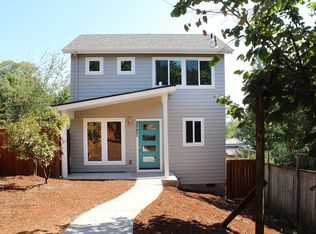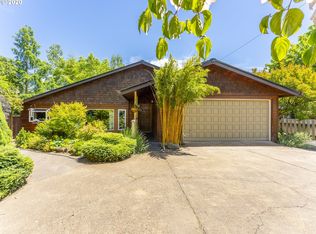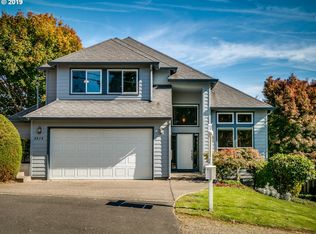Sold
$447,500
8840 SW 36th Ave #A, Portland, OR 97219
2beds
1,018sqft
Residential, Condominium
Built in 1946
-- sqft lot
$439,000 Zestimate®
$440/sqft
$1,732 Estimated rent
Home value
$439,000
$408,000 - $474,000
$1,732/mo
Zestimate® history
Loading...
Owner options
Explore your selling options
What's special
Classic mid-century modern (MCM) one-level detached condo, offering original charm along with numerous updates! A new tear-off roof was installed in 2022. Brand new sewer line and electrical panel. The home features oak hardwood floors, original built-ins, a wood-burning fireplace, and a wall of windows that overlook a private yard. A door from the dining room to the back patio creates an excellent flow for entertaining. Enjoy gatherings around the fire pit in the fully fenced backyard, complete with mature landscaping. Ample storage is available in the mud/laundry room conveniently located off the kitchen. The home has 2 bedrooms and a bright, airy bathroom. Nestled in a quiet southwest neighborhood, it's just half a mile from the restaurants, coffee shops, and food carts in Multnomah Village, and only blocks from the fabulous new Spring Garden Park. This home is part of a two-home HOA, with a small monthly fee covering insurance and shared water/sewer costs. Additionally, 2 parking spaces are reserved for this home.
Zillow last checked: 8 hours ago
Listing updated: November 29, 2024 at 03:37am
Listed by:
Anna Eggerts 503-793-8004,
Urban Nest Realty
Bought with:
Sage Beraka, 201236621
Think Real Estate
Source: RMLS (OR),MLS#: 24231655
Facts & features
Interior
Bedrooms & bathrooms
- Bedrooms: 2
- Bathrooms: 1
- Full bathrooms: 1
- Main level bathrooms: 1
Primary bedroom
- Features: Hardwood Floors
- Level: Main
- Area: 120
- Dimensions: 12 x 10
Bedroom 2
- Features: Hardwood Floors
- Level: Main
- Area: 120
- Dimensions: 12 x 10
Dining room
- Features: Builtin Features, Exterior Entry, Hardwood Floors
- Level: Main
- Area: 90
- Dimensions: 10 x 9
Kitchen
- Features: Builtin Range, Dishwasher, Gas Appliances, Free Standing Refrigerator
- Level: Main
- Area: 80
- Width: 8
Living room
- Features: Builtin Features, Fireplace, Hardwood Floors
- Level: Main
- Area: 165
- Dimensions: 15 x 11
Heating
- Forced Air, Fireplace(s)
Cooling
- Central Air
Appliances
- Included: Built-In Range, Dishwasher, Disposal, Free-Standing Refrigerator, Washer/Dryer, Gas Appliances, Gas Water Heater
- Laundry: Laundry Room
Features
- Built-in Features
- Flooring: Hardwood
- Windows: Double Pane Windows, Vinyl Frames
- Basement: Crawl Space
- Number of fireplaces: 1
- Fireplace features: Wood Burning
Interior area
- Total structure area: 1,018
- Total interior livable area: 1,018 sqft
Property
Parking
- Parking features: Driveway, Off Street, Condo Garage (Undeeded)
- Has uncovered spaces: Yes
Accessibility
- Accessibility features: Ground Level, Main Floor Bedroom Bath, Minimal Steps, One Level, Utility Room On Main, Accessibility
Features
- Stories: 1
- Patio & porch: Patio, Porch
- Exterior features: Fire Pit, Yard, Exterior Entry
- Fencing: Fenced
Lot
- Features: Gentle Sloping, Private
Details
- Parcel number: R106538
Construction
Type & style
- Home type: Condo
- Architectural style: Mid Century Modern
- Property subtype: Residential, Condominium
Materials
- Lap Siding, Wood Siding
- Roof: Composition
Condition
- Approximately
- New construction: No
- Year built: 1946
Utilities & green energy
- Gas: Gas
- Sewer: Public Sewer
- Water: Public
Community & neighborhood
Location
- Region: Portland
- Subdivision: Multnomah Village Area
HOA & financial
HOA
- Has HOA: Yes
- HOA fee: $133 monthly
Other
Other facts
- Listing terms: Cash,Conventional
- Road surface type: Paved
Price history
| Date | Event | Price |
|---|---|---|
| 11/27/2024 | Sold | $447,500-0.6%$440/sqft |
Source: | ||
| 11/10/2024 | Pending sale | $450,000$442/sqft |
Source: | ||
| 10/7/2024 | Listed for sale | $450,000$442/sqft |
Source: | ||
| 9/27/2024 | Pending sale | $450,000$442/sqft |
Source: | ||
| 9/12/2024 | Listed for sale | $450,000+10.8%$442/sqft |
Source: | ||
Public tax history
| Year | Property taxes | Tax assessment |
|---|---|---|
| 2025 | $5,354 +32.6% | $198,870 +31.6% |
| 2024 | $4,039 -43.3% | $151,090 -43.9% |
| 2023 | $7,127 +2.2% | $269,210 +3% |
Find assessor info on the county website
Neighborhood: Multnomah
Nearby schools
GreatSchools rating
- 9/10Capitol Hill Elementary SchoolGrades: K-5Distance: 0.9 mi
- 8/10Jackson Middle SchoolGrades: 6-8Distance: 0.9 mi
- 8/10Ida B. Wells-Barnett High SchoolGrades: 9-12Distance: 1.6 mi
Schools provided by the listing agent
- Elementary: Capitol Hill
- Middle: Jackson
- High: Ida B Wells
Source: RMLS (OR). This data may not be complete. We recommend contacting the local school district to confirm school assignments for this home.
Get a cash offer in 3 minutes
Find out how much your home could sell for in as little as 3 minutes with a no-obligation cash offer.
Estimated market value
$439,000
Get a cash offer in 3 minutes
Find out how much your home could sell for in as little as 3 minutes with a no-obligation cash offer.
Estimated market value
$439,000



