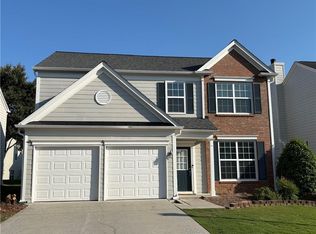Beautiful home in a HIGHLY SOUGHT LOCATION NEAR 141, convenient to shopping/dining & Chattahoochee Pointe Park, in an award-winning school district-Lambert. 4 bedrooms, 2.5 bathrooms. Open & bright floor plan. 2-story foyer, hardwood floors on main. Sep formal dining. Family rm with fireplace & fan. Spacious kitchen w/SS appliances, backsplash, overlooking the family rm. Breakfast area opens to patio & grill for added entertainment. Lg master bedroom w/vaulted ceiling, walk-in closet, double vanity, garden tub, sep shower. Great active swim/tennis community.
This property is off market, which means it's not currently listed for sale or rent on Zillow. This may be different from what's available on other websites or public sources.
