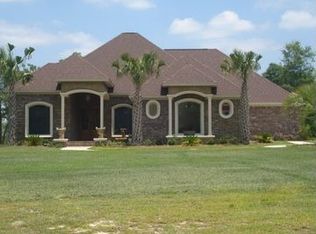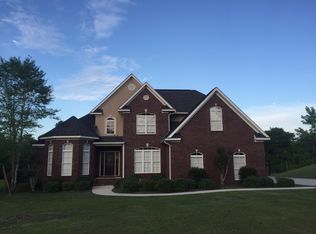Closed
$400,000
8840 Celeste Rd, Saraland, AL 36571
4beds
2,001sqft
Residential
Built in 2004
1.25 Acres Lot
$412,300 Zestimate®
$200/sqft
$2,114 Estimated rent
Home value
$412,300
$367,000 - $466,000
$2,114/mo
Zestimate® history
Loading...
Owner options
Explore your selling options
What's special
This well-maintained 4-bedroom, 2.5-bath home offers an ideal blend of comfort and functionality. The 4th bedroom is used as an office and can easily have a closet framed and installed. Situated on a picturesque 1.25-acre lot, this property boasts the following features: Generous Living Space: well-appointed bedrooms, including a luxurious master suite with dual vanities, a jetted tub, a stand-up shower, and a large walk-in closet. Office: A dedicated OFFICE perfect for remote work or personal projects. Gourmet Kitchen: Features custom cabinets and stunning granite countertops and gas range making meal preparation fun. Outdoor Living: Relax on the rear porch, ideal for unwinding. Workshop/Garage: A 30x40, insulated and wired workshop that offers ample space for hobbies or storage. Additional Amenities: Tankless Water heater, roof 2015, extra parking pad. (all improvements per seller) The property includes plenty of room for outdoor activities and future expansions. Located in one of the most sought-after school districts in Mobile County. Don't miss your opportunity. All measurements are approximate and not guaranteed, buyer to verify. Buyer to verify all information during due diligence.
Zillow last checked: 8 hours ago
Listing updated: December 04, 2024 at 09:26am
Listed by:
Jared Giddens PHONE:251-343-7777,
Bellator Real Estate LLC Mobil
Bought with:
Melisa Dotson
Bellator Real Estate, LLC
Source: Baldwin Realtors,MLS#: 367271
Facts & features
Interior
Bedrooms & bathrooms
- Bedrooms: 4
- Bathrooms: 3
- Full bathrooms: 2
- 1/2 bathrooms: 1
- Main level bedrooms: 3
Primary bedroom
- Features: 1st Floor Primary, Walk-In Closet(s)
- Level: Main
- Area: 210
- Dimensions: 14 x 15
Bedroom 2
- Level: Main
- Area: 156
- Dimensions: 13 x 12
Bedroom 3
- Level: Main
- Area: 132
- Dimensions: 12 x 11
Primary bathroom
- Features: Double Vanity, Jetted Tub, Separate Shower
Dining room
- Features: Separate Dining Room
Kitchen
- Level: Main
- Area: 180
- Dimensions: 12 x 15
Living room
- Level: Main
- Area: 224
- Dimensions: 14 x 16
Heating
- Central
Cooling
- Ceiling Fan(s)
Appliances
- Included: Dishwasher, Microwave, Gas Range, Refrigerator
- Laundry: Inside
Features
- Breakfast Bar, Eat-in Kitchen, Ceiling Fan(s)
- Flooring: Tile
- Windows: Double Pane Windows
- Has basement: No
- Number of fireplaces: 1
- Fireplace features: Gas Log, Living Room
Interior area
- Total structure area: 2,001
- Total interior livable area: 2,001 sqft
Property
Parking
- Total spaces: 2
- Parking features: Attached, Garage, Garage Door Opener
- Has attached garage: Yes
- Covered spaces: 2
Features
- Levels: One
- Stories: 1
- Patio & porch: Patio, Rear Porch
- Has spa: Yes
- Has view: Yes
- View description: None
- Waterfront features: No Waterfront
Lot
- Size: 1.25 Acres
- Dimensions: 467 x 116
- Features: 1-3 acres
Details
- Parcel number: 1904180000001071
- Zoning description: Single Family Residence
Construction
Type & style
- Home type: SingleFamily
- Architectural style: Traditional
- Property subtype: Residential
Materials
- Brick
- Foundation: Slab
- Roof: Composition
Condition
- Resale
- New construction: No
- Year built: 2004
Utilities & green energy
- Electric: Alabama Power
- Sewer: Septic Tank
- Water: Public
Community & neighborhood
Community
- Community features: None
Location
- Region: Saraland
- Subdivision: Saraland
Other
Other facts
- Ownership: Whole/Full
Price history
| Date | Event | Price |
|---|---|---|
| 12/3/2024 | Sold | $400,000+0%$200/sqft |
Source: | ||
| 11/1/2024 | Pending sale | $399,900$200/sqft |
Source: | ||
| 10/26/2024 | Price change | $399,900-5.9%$200/sqft |
Source: | ||
| 10/9/2024 | Price change | $425,000-5.6%$212/sqft |
Source: | ||
| 9/28/2024 | Price change | $450,000-6.2%$225/sqft |
Source: | ||
Public tax history
| Year | Property taxes | Tax assessment |
|---|---|---|
| 2025 | $1,520 +2.9% | $26,680 +2.8% |
| 2024 | $1,478 +14.2% | $25,960 +13.5% |
| 2023 | $1,294 -1.8% | $22,880 -1.7% |
Find assessor info on the county website
Neighborhood: 36571
Nearby schools
GreatSchools rating
- 10/10Saraland Early Education CenterGrades: PK-1Distance: 0.8 mi
- 10/10Saraland Middle/Nelson AdamsGrades: 6-8Distance: 4.4 mi
- 7/10Saraland High SchoolGrades: 9-12Distance: 5.5 mi
Schools provided by the listing agent
- Elementary: Saraland
- Middle: Saraland/Adams Campus
- High: Saraland
Source: Baldwin Realtors. This data may not be complete. We recommend contacting the local school district to confirm school assignments for this home.

Get pre-qualified for a loan
At Zillow Home Loans, we can pre-qualify you in as little as 5 minutes with no impact to your credit score.An equal housing lender. NMLS #10287.
Sell for more on Zillow
Get a free Zillow Showcase℠ listing and you could sell for .
$412,300
2% more+ $8,246
With Zillow Showcase(estimated)
$420,546
