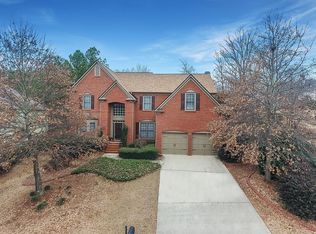Closed
$800,000
8840 Appling Rdg, Cumming, GA 30041
6beds
4,970sqft
Single Family Residence, Residential
Built in 2000
0.59 Acres Lot
$853,500 Zestimate®
$161/sqft
$4,099 Estimated rent
Home value
$853,500
$811,000 - $896,000
$4,099/mo
Zestimate® history
Loading...
Owner options
Explore your selling options
What's special
Beautiful traditional home in the Arden Greens section of Windermere. Elegant 2 story foyer, main floor has guest bedroom w/ full bath and separate office/library. Great room with fireplace and high ceilings open to the newly renovated kitchen. Island kitchen with new quartz counters, new backsplash, white cabinets, stainless appliances, new lighting and view of large low-level entertainment deck with Trex composite decking. Separate dining room with updated lighting and main floor laundry is in mudroom off of garage. Owner's retreat extra large bedroom up with renovated bath, soaking tub, separate shower, and his and hers closets. Large secondary bedrooms with walk in closets. Second floor also features large walk in attic storage room with shelving in place. Full finished basement with craft room/bedroom, full bath and media/game room. Work shop in basement and unfinished storage in utility room. Great fenced back yard, cul-de-sac lot, excellent Forsyth County schools. Windermere community has outstanding amenities and is conveniently located to nearby grocery and shopping locations. 400 is minutes away as is the new Northside Forsyth hospital and medical complex. Come see this home as soon as possible. It is a true joy to tour!
Zillow last checked: 8 hours ago
Listing updated: March 10, 2023 at 07:36am
Listing Provided by:
ALLISON KLOSTER,
HOME Real Estate, LLC,
PETER KLOSTER,
HOME Real Estate, LLC
Bought with:
Pardeep Chauhan, 374400
Maximum One Executive Realtors
Source: FMLS GA,MLS#: 7164365
Facts & features
Interior
Bedrooms & bathrooms
- Bedrooms: 6
- Bathrooms: 4
- Full bathrooms: 4
- Main level bathrooms: 1
- Main level bedrooms: 1
Primary bedroom
- Features: Oversized Master
- Level: Oversized Master
Bedroom
- Features: Oversized Master
Primary bathroom
- Features: Double Vanity, Separate Tub/Shower, Soaking Tub
Dining room
- Features: Butlers Pantry, Separate Dining Room
Kitchen
- Features: Breakfast Bar, Breakfast Room, Cabinets White, Eat-in Kitchen, Kitchen Island, Pantry, Stone Counters, View to Family Room
Heating
- Forced Air, Natural Gas
Cooling
- Ceiling Fan(s), Central Air
Appliances
- Included: Dishwasher, Disposal, Gas Range, Gas Water Heater, Microwave
- Laundry: Laundry Room, Mud Room
Features
- Cathedral Ceiling(s), Double Vanity, Entrance Foyer, Entrance Foyer 2 Story, High Ceilings 9 ft Lower, High Ceilings 9 ft Main, High Speed Internet, Walk-In Closet(s)
- Flooring: Hardwood
- Windows: Insulated Windows
- Basement: Daylight,Exterior Entry,Finished,Finished Bath,Full,Interior Entry
- Number of fireplaces: 1
- Fireplace features: Gas Log, Gas Starter, Great Room
- Common walls with other units/homes: No Common Walls
Interior area
- Total structure area: 4,970
- Total interior livable area: 4,970 sqft
- Finished area above ground: 4,970
Property
Parking
- Total spaces: 2
- Parking features: Garage, Garage Door Opener, Garage Faces Front, Kitchen Level
- Garage spaces: 2
Accessibility
- Accessibility features: None
Features
- Levels: Two
- Stories: 2
- Patio & porch: Deck, Front Porch
- Exterior features: Private Yard
- Pool features: None
- Has spa: Yes
- Spa features: Private
- Fencing: Back Yard
- Has view: Yes
- View description: Other
- Waterfront features: None
- Body of water: None
Lot
- Size: 0.59 Acres
- Features: Back Yard, Cul-De-Sac, Landscaped, Private, Wooded
Details
- Additional structures: None
- Parcel number: 176 032
- Other equipment: None
- Horse amenities: None
Construction
Type & style
- Home type: SingleFamily
- Architectural style: Craftsman,Traditional
- Property subtype: Single Family Residence, Residential
Materials
- Brick Front, HardiPlank Type
- Foundation: Concrete Perimeter
- Roof: Composition
Condition
- Resale
- New construction: No
- Year built: 2000
Utilities & green energy
- Electric: 110 Volts, 220 Volts in Laundry
- Sewer: Public Sewer
- Water: Public
- Utilities for property: Cable Available, Electricity Available, Natural Gas Available, Phone Available, Sewer Available, Underground Utilities, Water Available
Green energy
- Energy efficient items: None
- Energy generation: None
Community & neighborhood
Security
- Security features: Smoke Detector(s)
Community
- Community features: Clubhouse, Dog Park, Fitness Center, Homeowners Assoc, Near Schools, Near Trails/Greenway, Park, Playground, Pool, Street Lights, Tennis Court(s)
Location
- Region: Cumming
- Subdivision: Windermere
HOA & financial
HOA
- Has HOA: Yes
- HOA fee: $1,400 annually
- Services included: Swim, Tennis
Other
Other facts
- Road surface type: Asphalt
Price history
| Date | Event | Price |
|---|---|---|
| 3/3/2023 | Sold | $800,000+0%$161/sqft |
Source: | ||
| 1/24/2023 | Pending sale | $799,900$161/sqft |
Source: | ||
| 1/18/2023 | Listed for sale | $799,900+88.2%$161/sqft |
Source: | ||
| 4/30/2014 | Sold | $425,000-5.5%$86/sqft |
Source: | ||
| 4/2/2014 | Pending sale | $449,900$91/sqft |
Source: Solid Source Realty #5251121 Report a problem | ||
Public tax history
| Year | Property taxes | Tax assessment |
|---|---|---|
| 2024 | $7,074 +3% | $297,608 +6.6% |
| 2023 | $6,870 +6.3% | $279,092 +15% |
| 2022 | $6,460 +22.8% | $242,744 +27.4% |
Find assessor info on the county website
Neighborhood: Windermere
Nearby schools
GreatSchools rating
- 8/10Haw Creek Elementary SchoolGrades: PK-5Distance: 2.4 mi
- 8/10Lakeside Middle SchoolGrades: 6-8Distance: 2.6 mi
- 10/10South Forsyth High SchoolGrades: 9-12Distance: 2.2 mi
Schools provided by the listing agent
- Elementary: Daves Creek
- Middle: Lakeside - Forsyth
- High: South Forsyth
Source: FMLS GA. This data may not be complete. We recommend contacting the local school district to confirm school assignments for this home.
Get a cash offer in 3 minutes
Find out how much your home could sell for in as little as 3 minutes with a no-obligation cash offer.
Estimated market value
$853,500
Get a cash offer in 3 minutes
Find out how much your home could sell for in as little as 3 minutes with a no-obligation cash offer.
Estimated market value
$853,500
