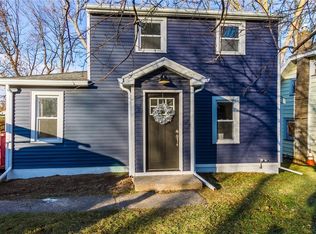Closed
$200,000
884 Whitlock Rd, Rochester, NY 14609
3beds
1,250sqft
Single Family Residence
Built in 1954
6,098.4 Square Feet Lot
$214,400 Zestimate®
$160/sqft
$1,893 Estimated rent
Maximize your home sale
Get more eyes on your listing so you can sell faster and for more.
Home value
$214,400
$197,000 - $234,000
$1,893/mo
Zestimate® history
Loading...
Owner options
Explore your selling options
What's special
Discover this stunning cape cod home in Irondequoit! As you approach, you'll be captivated by its charming exterior, detached garage, and fully fenced yard. Step inside to a welcoming and sunlit living room with a fireplace, creating that cozy atmosphere. The spacious eat-in kitchen boasts plentiful cabinets and comes fully equipped with all appliances. On the first floor, you'll also find an updated full bathroom and two bedrooms. Upstairs, a large bedroom/loft area awaits with plush carpeting throughout. Large basement for additional storage! Sliding doors open to a covered back deck, offering a peaceful view of the backyard. All offers are due by Tuesday 7/30 at 2 pm.
Zillow last checked: 8 hours ago
Listing updated: October 08, 2024 at 09:36am
Listed by:
Danielle R. Johnson 585-364-1656,
Keller Williams Realty Greater Rochester,
Fallanne R. Jones 585-409-6676,
Keller Williams Realty Greater Rochester
Bought with:
Tiffany A. Hilbert, 10401295229
Keller Williams Realty Greater Rochester
Source: NYSAMLSs,MLS#: R1554341 Originating MLS: Rochester
Originating MLS: Rochester
Facts & features
Interior
Bedrooms & bathrooms
- Bedrooms: 3
- Bathrooms: 1
- Full bathrooms: 1
- Main level bathrooms: 1
- Main level bedrooms: 2
Heating
- Electric, Gas, Forced Air
Cooling
- Central Air
Appliances
- Included: Dryer, Dishwasher, Freezer, Gas Oven, Gas Range, Gas Water Heater, Refrigerator, Washer
- Laundry: In Basement
Features
- Attic, Eat-in Kitchen, Separate/Formal Living Room, Jetted Tub, Sliding Glass Door(s), Bedroom on Main Level, Programmable Thermostat
- Flooring: Carpet, Hardwood, Tile, Varies
- Doors: Sliding Doors
- Basement: Full
- Number of fireplaces: 1
Interior area
- Total structure area: 1,250
- Total interior livable area: 1,250 sqft
Property
Parking
- Total spaces: 1.5
- Parking features: Detached, Garage, Driveway, Garage Door Opener
- Garage spaces: 1.5
Features
- Patio & porch: Deck, Open, Porch
- Exterior features: Blacktop Driveway, Deck, Fully Fenced
- Fencing: Full
Lot
- Size: 6,098 sqft
- Dimensions: 50 x 121
- Features: Residential Lot
Details
- Additional structures: Gazebo
- Parcel number: 2634000921000003007000
- Special conditions: Standard
Construction
Type & style
- Home type: SingleFamily
- Architectural style: Cape Cod
- Property subtype: Single Family Residence
Materials
- Vinyl Siding, PEX Plumbing
- Foundation: Block
- Roof: Asphalt,Shingle
Condition
- Resale
- Year built: 1954
Utilities & green energy
- Electric: Circuit Breakers
- Sewer: Connected
- Water: Connected, Public
- Utilities for property: Sewer Connected, Water Connected
Community & neighborhood
Security
- Security features: Security System Owned
Location
- Region: Rochester
- Subdivision: Culver Manor
Other
Other facts
- Listing terms: Cash,Conventional,FHA,VA Loan
Price history
| Date | Event | Price |
|---|---|---|
| 9/16/2024 | Sold | $200,000+25.1%$160/sqft |
Source: | ||
| 7/31/2024 | Pending sale | $159,900$128/sqft |
Source: | ||
| 7/25/2024 | Listed for sale | $159,900+50.8%$128/sqft |
Source: | ||
| 3/7/2019 | Sold | $106,000-3.5%$85/sqft |
Source: | ||
| 12/30/2018 | Listed for sale | $109,900+62.2%$88/sqft |
Source: Renowned Realty,LLC. #R1165783 Report a problem | ||
Public tax history
| Year | Property taxes | Tax assessment |
|---|---|---|
| 2024 | -- | $161,000 |
| 2023 | -- | $161,000 +71.8% |
| 2022 | -- | $93,700 |
Find assessor info on the county website
Neighborhood: 14609
Nearby schools
GreatSchools rating
- 4/10Laurelton Pardee Intermediate SchoolGrades: 3-5Distance: 0.6 mi
- 3/10East Irondequoit Middle SchoolGrades: 6-8Distance: 0.5 mi
- 6/10Eastridge Senior High SchoolGrades: 9-12Distance: 0.8 mi
Schools provided by the listing agent
- District: East Irondequoit
Source: NYSAMLSs. This data may not be complete. We recommend contacting the local school district to confirm school assignments for this home.
