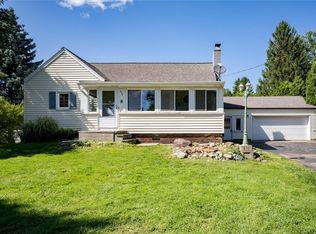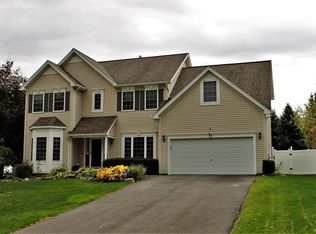Closed
$250,000
884 Weiland Rd, Rochester, NY 14626
4beds
1,683sqft
Single Family Residence
Built in 1952
1.1 Acres Lot
$269,500 Zestimate®
$149/sqft
$2,555 Estimated rent
Home value
$269,500
$251,000 - $291,000
$2,555/mo
Zestimate® history
Loading...
Owner options
Explore your selling options
What's special
Want more land but still be close to work and shopping? Over one acre of nature lovers delight nestled in the heart of Greece, private and peaceful , set back off the road. Watch the deer play under the apple trees from your patio while in the Jacuzzi hot tub, or from the enclosed breezeway/mud room with access to garage and kitchen. Four generously sized bdrms- no one will argue over who gets the biggest- they are all big! Two full baths- one on each floor. Lots of charm throughout- peg & oak floors, gorgeous knotty pine accent walls, unique doors, built in shelving, and a built in breakfast nook that seats up to 8. Dry basement, professionally applied foam insulation in basement and attic cuts down on your utility bill, new top of the line electric water tank, and, the best for last, a new complete tear off roof. Delayed negotiations set for Monday, 8/26 at 12 noon.
Zillow last checked: 8 hours ago
Listing updated: November 01, 2024 at 08:57am
Listed by:
Colleen M. Bracci 585-719-3566,
RE/MAX Realty Group,
Gerald Peters 585-719-3541,
RE/MAX Realty Group
Bought with:
Rosalie J. Guarino, 37GU1010174
Cottage House Properties
Source: NYSAMLSs,MLS#: R1559982 Originating MLS: Rochester
Originating MLS: Rochester
Facts & features
Interior
Bedrooms & bathrooms
- Bedrooms: 4
- Bathrooms: 2
- Full bathrooms: 2
- Main level bathrooms: 1
- Main level bedrooms: 2
Heating
- Gas, Baseboard, Hot Water
Appliances
- Included: Dishwasher, Electric Water Heater, Gas Cooktop, Refrigerator
- Laundry: In Basement
Features
- Eat-in Kitchen, Separate/Formal Living Room, Other, See Remarks, Natural Woodwork, Bedroom on Main Level, Main Level Primary
- Flooring: Carpet, Hardwood, Varies, Vinyl
- Windows: Thermal Windows
- Basement: Full
- Number of fireplaces: 1
Interior area
- Total structure area: 1,683
- Total interior livable area: 1,683 sqft
Property
Parking
- Total spaces: 1
- Parking features: Attached, Garage, Driveway
- Attached garage spaces: 1
Features
- Patio & porch: Enclosed, Porch
- Exterior features: Blacktop Driveway
Lot
- Size: 1.10 Acres
- Dimensions: 95 x 510
- Features: Near Public Transit, Rectangular, Rectangular Lot, Residential Lot
Details
- Parcel number: 2628000891100001031000
- Special conditions: Standard
Construction
Type & style
- Home type: SingleFamily
- Architectural style: Cape Cod
- Property subtype: Single Family Residence
Materials
- Vinyl Siding, Copper Plumbing
- Foundation: Block
- Roof: Asphalt
Condition
- Resale
- Year built: 1952
Utilities & green energy
- Electric: Circuit Breakers
- Sewer: Connected
- Water: Connected, Public
- Utilities for property: Cable Available, High Speed Internet Available, Sewer Connected, Water Connected
Community & neighborhood
Location
- Region: Rochester
Other
Other facts
- Listing terms: Cash,Conventional,FHA,VA Loan
Price history
| Date | Event | Price |
|---|---|---|
| 10/17/2024 | Sold | $250,000+42.9%$149/sqft |
Source: | ||
| 8/28/2024 | Pending sale | $175,000$104/sqft |
Source: | ||
| 8/20/2024 | Listed for sale | $175,000+22%$104/sqft |
Source: | ||
| 1/2/2020 | Sold | $143,500-1%$85/sqft |
Source: | ||
| 12/9/2019 | Pending sale | $144,900$86/sqft |
Source: HUNT Real Estate #R1223609 Report a problem | ||
Public tax history
| Year | Property taxes | Tax assessment |
|---|---|---|
| 2024 | -- | $129,600 |
| 2023 | -- | $129,600 +2.9% |
| 2022 | -- | $125,888 |
Find assessor info on the county website
Neighborhood: 14626
Nearby schools
GreatSchools rating
- NAHolmes Road Elementary SchoolGrades: K-2Distance: 0.5 mi
- 3/10Olympia High SchoolGrades: 6-12Distance: 1.9 mi
- 5/10Buckman Heights Elementary SchoolGrades: 3-5Distance: 1.7 mi
Schools provided by the listing agent
- District: Greece
Source: NYSAMLSs. This data may not be complete. We recommend contacting the local school district to confirm school assignments for this home.

