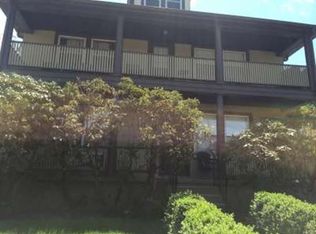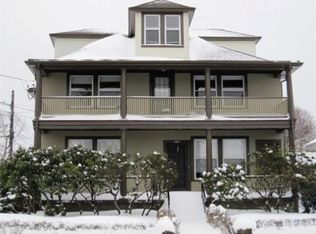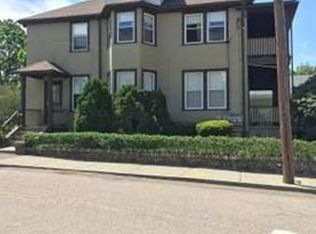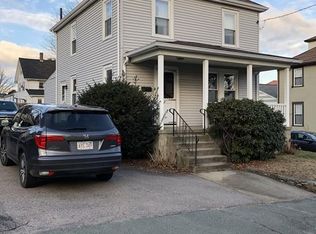Showings begin with in person Open House Sunday 11/8 12-2 . Masks and gloves required. Don't miss this immaculate, solid, well maintained 2 family in a wonderful location - only 2 owners in since it was built. Both units are large and gorgeous, with original woodwork, French doors and gleaming hardwoods throughout, as well as pretty front porches, well-equipped kitchens and fully tiled baths. Lots of storage in both, with full walkup attic access for Unit 2, and off-street tandem parking for 4 cars. Behind the scenes the home is amazing - both units separately metered, updated electrical, plumbing, roof, appliances, and full de-leading. See feature sheet and other attachments for further information. The home has been highly desirable for renters due to the amount of gorgeous space, condition and location - minutes from all commuter routes and shopping, while also being close to trails, parks and recreation. Don't miss this opportunity.
This property is off market, which means it's not currently listed for sale or rent on Zillow. This may be different from what's available on other websites or public sources.



