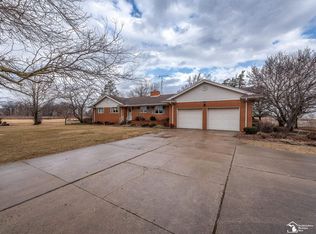Sold for $63,750 on 10/29/25
Street View
$63,750
884 W Albain Rd, Monroe, MI 48161
--beds
--baths
--sqft
SingleFamily
Built in ----
1.85 Acres Lot
$64,300 Zestimate®
$--/sqft
$1,873 Estimated rent
Home value
$64,300
$52,000 - $79,000
$1,873/mo
Zestimate® history
Loading...
Owner options
Explore your selling options
What's special
884 W Albain Rd, Monroe, MI 48161 is a single family home. This home last sold for $63,750 in October 2025.
The Zestimate for this house is $64,300. The Rent Zestimate for this home is $1,873/mo.
Price history
| Date | Event | Price |
|---|---|---|
| 10/29/2025 | Sold | $63,750 |
Source: Public Record Report a problem | ||
Public tax history
| Year | Property taxes | Tax assessment |
|---|---|---|
| 2025 | $665 +4.9% | $36,200 -0.3% |
| 2024 | $634 +16.9% | $36,300 +15.6% |
| 2023 | $542 +3.5% | $31,400 +19.8% |
Find assessor info on the county website
Neighborhood: 48161
Nearby schools
GreatSchools rating
- 5/10Ida Elementary SchoolGrades: PK-4Distance: 2 mi
- 7/10Ida Middle SchoolGrades: 5-8Distance: 2.1 mi
- 8/10Ida High SchoolGrades: 9-12Distance: 2 mi

Get pre-qualified for a loan
At Zillow Home Loans, we can pre-qualify you in as little as 5 minutes with no impact to your credit score.An equal housing lender. NMLS #10287.
Sell for more on Zillow
Get a free Zillow Showcase℠ listing and you could sell for .
$64,300
2% more+ $1,286
With Zillow Showcase(estimated)
$65,586