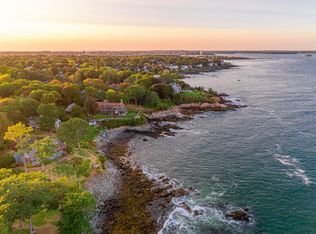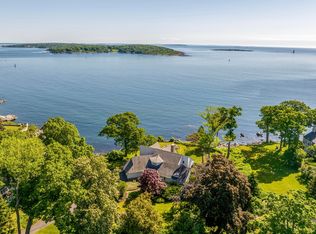Closed
$1,625,000
884 Shore Road, Cape Elizabeth, ME 04107
3beds
2,866sqft
Single Family Residence
Built in 1987
0.7 Acres Lot
$1,724,400 Zestimate®
$567/sqft
$5,005 Estimated rent
Home value
$1,724,400
Estimated sales range
Not available
$5,005/mo
Zestimate® history
Loading...
Owner options
Explore your selling options
What's special
884 Shore Road presents the rare opportunity to create your own coastal retreat. With over 2800 square feet of living space and nestled on a level .70 acre lot this executive ranch boasts not only a premier Cape Elizabeth location but also fabulous deeded ocean views and eligibility for membership to the Cape Cottage Beach Association. A bright, open floor plan is designed to showcase the view, with walls of windows facing the Atlantic. The kitchen area opens to a spacious family room complete with a fireplace and sliders to a seaside brick patio. A tiled sunroom is perfect for all-season enjoyment and, with four sets of glass sliders, allows for indoor-outdoor living all year round. A large living room area with coffered ceiling is calls for entertaining, and three en-suite bedrooms allow private spaces for family and guests alike. A separate laundry room and two-car garage round out the home. With captivating protected views of the water, the natural beauty of the surroundings create a tranquil atmosphere. Minutes by car to downtown Portland and the Old Port, 15 minutes to the International Jetport and less than a mile to Fort Williams Park, this gem is awaiting its next stewards.
Zillow last checked: 8 hours ago
Listing updated: September 24, 2024 at 07:35pm
Listed by:
Legacy Properties Sotheby's International Realty
Bought with:
Legacy Properties Sotheby's International Realty
Source: Maine Listings,MLS#: 1591106
Facts & features
Interior
Bedrooms & bathrooms
- Bedrooms: 3
- Bathrooms: 4
- Full bathrooms: 3
- 1/2 bathrooms: 1
Primary bedroom
- Features: Full Bath, Separate Shower, Soaking Tub, Suite
- Level: First
Bedroom 2
- Features: Closet, Full Bath, Suite
- Level: First
Bedroom 3
- Features: Closet, Full Bath, Suite
- Level: First
Dining room
- Level: First
Family room
- Features: Gas Fireplace
- Level: First
Kitchen
- Features: Eat-in Kitchen
- Level: First
Laundry
- Level: First
Living room
- Level: First
Heating
- Hot Water
Cooling
- None
Appliances
- Included: Dishwasher, Dryer, Electric Range, Refrigerator, Trash Compactor, Washer
Features
- 1st Floor Bedroom, 1st Floor Primary Bedroom w/Bath, One-Floor Living, Storage, Walk-In Closet(s), Primary Bedroom w/Bath
- Flooring: Carpet, Tile
- Basement: Exterior Entry,Full,Unfinished
- Number of fireplaces: 1
Interior area
- Total structure area: 2,866
- Total interior livable area: 2,866 sqft
- Finished area above ground: 2,866
- Finished area below ground: 0
Property
Parking
- Total spaces: 2
- Parking features: Paved, 1 - 4 Spaces
- Attached garage spaces: 2
Features
- Patio & porch: Patio
- Has view: Yes
- View description: Scenic
- Body of water: Casco Bay / Atlantic
Lot
- Size: 0.70 Acres
- Features: Near Golf Course, Near Public Beach, Near Shopping, Near Town, Neighborhood, Suburban, Level, Open Lot, Sidewalks, Landscaped
Details
- Parcel number: CAPEU05001000000
- Zoning: RC
- Other equipment: Generator
Construction
Type & style
- Home type: SingleFamily
- Architectural style: Ranch
- Property subtype: Single Family Residence
Materials
- Wood Frame, Stucco, Wood Siding
- Roof: Shingle
Condition
- Year built: 1987
Utilities & green energy
- Electric: Circuit Breakers
- Sewer: Public Sewer
- Water: Other, Public
Community & neighborhood
Location
- Region: Cape Elizabeth
Other
Other facts
- Road surface type: Paved
Price history
| Date | Event | Price |
|---|---|---|
| 8/15/2024 | Pending sale | $1,850,000+13.8%$645/sqft |
Source: | ||
| 8/9/2024 | Sold | $1,625,000-12.2%$567/sqft |
Source: | ||
| 7/2/2024 | Contingent | $1,850,000$645/sqft |
Source: | ||
| 6/4/2024 | Price change | $1,850,000-9.8%$645/sqft |
Source: | ||
| 5/28/2024 | Listed for sale | $2,050,000$715/sqft |
Source: | ||
Public tax history
| Year | Property taxes | Tax assessment |
|---|---|---|
| 2024 | $24,800 | $1,110,100 |
| 2023 | $24,800 +22.4% | $1,110,100 +15.9% |
| 2022 | $20,264 +4.4% | $958,100 |
Find assessor info on the county website
Neighborhood: 04107
Nearby schools
GreatSchools rating
- 10/10Pond Cove Elementary SchoolGrades: K-4Distance: 2.4 mi
- 10/10Cape Elizabeth Middle SchoolGrades: 5-8Distance: 2.5 mi
- 10/10Cape Elizabeth High SchoolGrades: 9-12Distance: 2.7 mi
Get pre-qualified for a loan
At Zillow Home Loans, we can pre-qualify you in as little as 5 minutes with no impact to your credit score.An equal housing lender. NMLS #10287.

