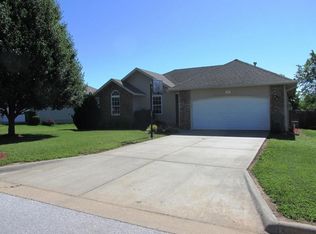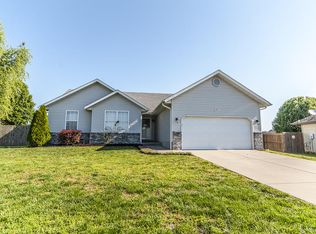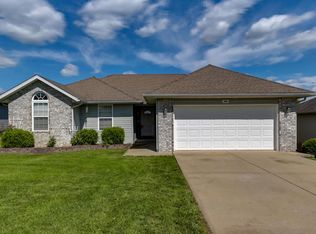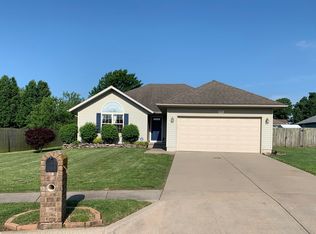Home Warranty, Wood Floors & All Appliances! This is just the start to a great home waiting for you. This 2003 built home is set on a beautiful corner lot with a full privacy fenced-in park like backyard. The unique floor plan home features quality upgraded refrigerator, stove, dishwasher and microwave. The homeowner is also including the Samsung front loader washer and dryer. We must not forget the other beautiful features that include gas fireplace, jetted bathtub, walk-in closets, upgraded light fixtures, window treatments, loads of cabinet space, over-sized two car attached garage, rear deck, covered front porch, high efficiency heating/air and hotter heater, wiring for attic fan, tilt-in double pane windows and so much more! Contact us today to see your new home.
This property is off market, which means it's not currently listed for sale or rent on Zillow. This may be different from what's available on other websites or public sources.




