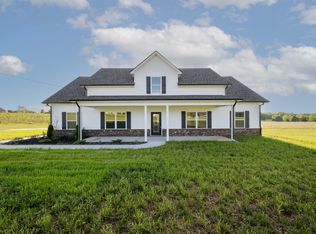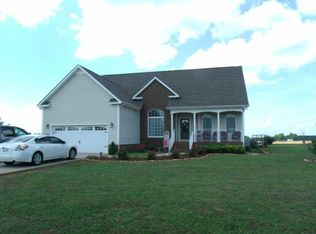Closed
$574,900
884 Rowe Gap Rd LOT 22, Winchester, TN 37398
3beds
2,612sqft
Single Family Residence, Residential
Built in 2025
15.87 Acres Lot
$582,300 Zestimate®
$220/sqft
$3,079 Estimated rent
Home value
$582,300
$477,000 - $710,000
$3,079/mo
Zestimate® history
Loading...
Owner options
Explore your selling options
What's special
This Home Sits On A Rare 15.867 Acre Trac! Home Features Open & Spacious Layout. 3 Bedrooms. 2.5 Baths. Nice Sized Office. Foyer. Big Living Room. Fireplace. Kitchen Has Comes With A LARGE Pantry. Huge 4th Bedroom Could Be Used As A Bonus Room! LVP Flooring. Granite Countertops. Custom Cabinets. Covered Porch & Patio. Large Driveway With Extra Parking. Beautiful View!!! ( Lot/House Perked For 4 Bedrooms ).
Zillow last checked: 8 hours ago
Listing updated: March 19, 2025 at 07:27am
Listing Provided by:
Amy R. Mabry 615-406-1251,
Action Homes
Bought with:
Amber Tate, 357846
eXp Realty
Source: RealTracs MLS as distributed by MLS GRID,MLS#: 2790243
Facts & features
Interior
Bedrooms & bathrooms
- Bedrooms: 3
- Bathrooms: 3
- Full bathrooms: 2
- 1/2 bathrooms: 1
- Main level bedrooms: 1
Bedroom 1
- Features: Suite
- Level: Suite
- Area: 225 Square Feet
- Dimensions: 15x15
Bedroom 2
- Features: Walk-In Closet(s)
- Level: Walk-In Closet(s)
- Area: 169 Square Feet
- Dimensions: 13x13
Bedroom 3
- Features: Walk-In Closet(s)
- Level: Walk-In Closet(s)
- Area: 169 Square Feet
- Dimensions: 13x13
Bonus room
- Features: Second Floor
- Level: Second Floor
- Area: 480 Square Feet
- Dimensions: 24x20
Dining room
- Features: Formal
- Level: Formal
- Area: 132 Square Feet
- Dimensions: 12x11
Kitchen
- Features: Pantry
- Level: Pantry
- Area: 143 Square Feet
- Dimensions: 13x11
Living room
- Area: 285 Square Feet
- Dimensions: 19x15
Heating
- Central, Electric
Cooling
- Central Air, Electric
Appliances
- Included: Dishwasher, Disposal, Microwave, Electric Oven, Electric Range
Features
- Ceiling Fan(s), Extra Closets, Storage, Walk-In Closet(s), Primary Bedroom Main Floor
- Flooring: Carpet, Vinyl
- Basement: Slab
- Number of fireplaces: 1
- Fireplace features: Living Room
Interior area
- Total structure area: 2,612
- Total interior livable area: 2,612 sqft
- Finished area above ground: 2,612
Property
Parking
- Total spaces: 2
- Parking features: Garage Door Opener, Attached
- Attached garage spaces: 2
Features
- Levels: Two
- Stories: 2
- Patio & porch: Patio, Covered, Porch
Lot
- Size: 15.87 Acres
- Features: Wooded
Details
- Parcel number: 086 00704 000
- Special conditions: Standard
- Other equipment: Air Purifier
Construction
Type & style
- Home type: SingleFamily
- Property subtype: Single Family Residence, Residential
Materials
- Brick, Vinyl Siding
- Roof: Shingle
Condition
- New construction: Yes
- Year built: 2025
Utilities & green energy
- Sewer: Septic Tank
- Water: Private
- Utilities for property: Electricity Available, Water Available
Community & neighborhood
Security
- Security features: Smoke Detector(s)
Location
- Region: Winchester
- Subdivision: Yarbrough Estate
Price history
| Date | Event | Price |
|---|---|---|
| 3/18/2025 | Sold | $574,900$220/sqft |
Source: | ||
| 2/16/2025 | Pending sale | $574,900$220/sqft |
Source: | ||
| 9/12/2024 | Listed for sale | $574,900$220/sqft |
Source: | ||
| 8/16/2024 | Listing removed | $574,900$220/sqft |
Source: | ||
| 6/10/2024 | Contingent | $574,900$220/sqft |
Source: | ||
Public tax history
Tax history is unavailable.
Neighborhood: 37398
Nearby schools
GreatSchools rating
- 5/10Clark Memorial SchoolGrades: PK-5Distance: 2.4 mi
- 4/10North Middle SchoolGrades: 6-8Distance: 4.7 mi
- 4/10Franklin Co High SchoolGrades: 9-12Distance: 3.3 mi
Schools provided by the listing agent
- Elementary: Clark Memorial School
- Middle: South Middle School
- High: Franklin Co High School
Source: RealTracs MLS as distributed by MLS GRID. This data may not be complete. We recommend contacting the local school district to confirm school assignments for this home.

Get pre-qualified for a loan
At Zillow Home Loans, we can pre-qualify you in as little as 5 minutes with no impact to your credit score.An equal housing lender. NMLS #10287.

