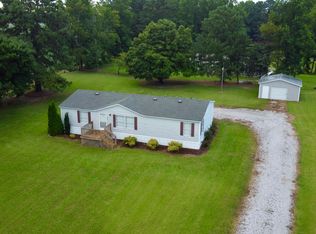Stunning home, full of upgrades situated on over an acre! Open floor plan w/ modern wood flooring. Kitchen has granite, SS appliances & white subway tile back splash. Bedrooms are spacious and the master bathroom is luxurious. Unwinding after a long day is easy in this better than new home. Property includes garage w room above, perfect for home office/gym. Fenced yard. Chicken coop! No HOA. Huge unfinished attic. There is even a shooting lane for target practice. This one has so much to offer.
This property is off market, which means it's not currently listed for sale or rent on Zillow. This may be different from what's available on other websites or public sources.
