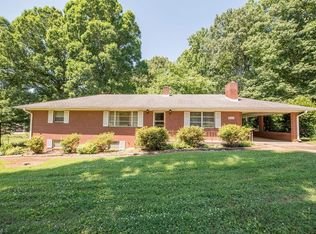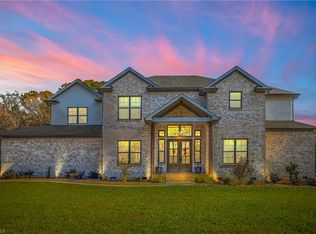Sold for $708,750 on 09/25/25
$708,750
884 Pine Ridge Rd, Lexington, NC 27295
3beds
2,490sqft
Stick/Site Built, Residential, Single Family Residence
Built in 2021
6.65 Acres Lot
$719,800 Zestimate®
$--/sqft
$2,254 Estimated rent
Home value
$719,800
$612,000 - $842,000
$2,254/mo
Zestimate® history
Loading...
Owner options
Explore your selling options
What's special
Nestled on more than 6.6 acres of gently rolling pasture and mature hardwoods, this stunning farm-style home blends rustic charm with modern conveniences. A welcoming front porch invites you inside to discover soaring exposed beams and oversized windows in the living room, where a cozy stone fireplace anchors gatherings. The chef’s kitchen dazzles with gleaming quartz countertops, a built-in double oven, and abundant cabinetry, while a tankless water heater ensures endless hot water on demand. A spacious attached garage offers easy storage and workshop space. At day’s end, unwind on the expansive rear porch overlooking panoramic countryside vistas—perfect for morning coffee or evening entertaining. With thoughtful finishes and ample acreage for gardening, livestock, or leisure, this property truly embodies the idyllic blend of comfort and country living.
Zillow last checked: 8 hours ago
Listing updated: September 27, 2025 at 07:50am
Listed by:
Nathan D. Hepler 336-906-3417,
Hepler Realty
Bought with:
Steven Hubler, 341795
Keller Williams Realty Elite
Source: Triad MLS,MLS#: 1190398 Originating MLS: High Point
Originating MLS: High Point
Facts & features
Interior
Bedrooms & bathrooms
- Bedrooms: 3
- Bathrooms: 3
- Full bathrooms: 2
- 1/2 bathrooms: 1
- Main level bathrooms: 3
Primary bedroom
- Level: Main
- Dimensions: 14.42 x 18
Bedroom 2
- Level: Main
- Dimensions: 11.17 x 12.25
Bedroom 3
- Level: Main
- Dimensions: 15.08 x 11.83
Bonus room
- Level: Upper
- Dimensions: 26.42 x 15.75
Kitchen
- Level: Main
- Dimensions: 11.17 x 26.92
Laundry
- Level: Main
- Dimensions: 10.42 x 9.67
Living room
- Level: Main
- Dimensions: 18.25 x 17.5
Heating
- Forced Air, Natural Gas
Cooling
- Central Air
Appliances
- Included: Dishwasher, Double Oven, Free-Standing Range, Cooktop, Gas Water Heater, Tankless Water Heater
- Laundry: Dryer Connection, Main Level, Washer Hookup
Features
- Ceiling Fan(s), Dead Bolt(s), Pantry, Solid Surface Counter, Vaulted Ceiling(s)
- Flooring: Vinyl
- Doors: Insulated Doors
- Windows: Insulated Windows
- Basement: Crawl Space
- Attic: Access Only
- Number of fireplaces: 1
- Fireplace features: Living Room
Interior area
- Total structure area: 2,490
- Total interior livable area: 2,490 sqft
- Finished area above ground: 2,490
Property
Parking
- Total spaces: 2
- Parking features: Driveway, Garage, Garage Door Opener, Attached
- Attached garage spaces: 2
- Has uncovered spaces: Yes
Features
- Levels: One and One Half
- Stories: 1
- Patio & porch: Porch
- Pool features: Above Ground
- Fencing: None
Lot
- Size: 6.65 Acres
- Dimensions: 594 x 506 x 445 x 665
- Features: Horses Allowed, Partially Cleared, Partially Wooded, Not in Flood Zone
- Residential vegetation: Partially Wooded
Details
- Parcel number: 1132000000055F
- Zoning: RA3
- Special conditions: Owner Sale
- Horses can be raised: Yes
Construction
Type & style
- Home type: SingleFamily
- Property subtype: Stick/Site Built, Residential, Single Family Residence
Materials
- Vinyl Siding
Condition
- Year built: 2021
Utilities & green energy
- Sewer: Septic Tank
- Water: Public
Community & neighborhood
Security
- Security features: Smoke Detector(s)
Location
- Region: Lexington
Other
Other facts
- Listing agreement: Exclusive Right To Sell
- Listing terms: Cash,Conventional,FHA,NC Housing,USDA Loan,VA Loan
Price history
| Date | Event | Price |
|---|---|---|
| 9/25/2025 | Sold | $708,750-2.2% |
Source: | ||
| 8/25/2025 | Pending sale | $725,000 |
Source: | ||
| 8/8/2025 | Listed for sale | $725,000+752.9% |
Source: | ||
| 12/8/2020 | Sold | $85,000$34/sqft |
Source: Public Record Report a problem | ||
Public tax history
| Year | Property taxes | Tax assessment |
|---|---|---|
| 2025 | $2,365 | $358,360 |
| 2024 | $2,365 | $358,360 |
| 2023 | $2,365 | $358,360 |
Find assessor info on the county website
Neighborhood: 27295
Nearby schools
GreatSchools rating
- 3/10Welcome ElementaryGrades: PK-5Distance: 2.7 mi
- 9/10North Davidson MiddleGrades: 6-8Distance: 4.4 mi
- 6/10North Davidson HighGrades: 9-12Distance: 4.2 mi
Get a cash offer in 3 minutes
Find out how much your home could sell for in as little as 3 minutes with a no-obligation cash offer.
Estimated market value
$719,800
Get a cash offer in 3 minutes
Find out how much your home could sell for in as little as 3 minutes with a no-obligation cash offer.
Estimated market value
$719,800

