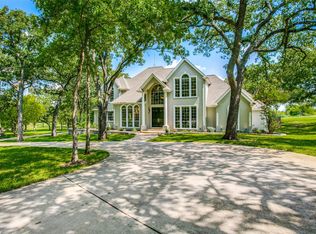Sold
Price Unknown
884 Old Decatur Rd, Decatur, TX 76234
4beds
3,279sqft
Farm, Single Family Residence
Built in 1997
76.4 Acres Lot
$1,421,500 Zestimate®
$--/sqft
$3,627 Estimated rent
Home value
$1,421,500
$1.24M - $1.63M
$3,627/mo
Zestimate® history
Loading...
Owner options
Explore your selling options
What's special
76-Acre Ranch – Equestrian & Livestock Ready!
Sprawling 76-acre ranch featuring a 3,279 sq. ft., 4-bed, 4-bath home with modern comforts, including, a $26k Generac to service the whole house, tankless hot water heaters with a 1000 gallon propane tank. Champion windows installed in 2023. Ideal for ranchers, the property includes coastal Bermuda pastures, cross-fencing, a horse barn, equipment building and a chicken coop. Water access is plentiful with two surface ponds and a water well. The land is partially treed, offering natural shade and wind protection. Additional amenities include RV parking (covered) and paved road access.
Located just minutes from Decatur Square with shopping and dining. A turn-key ranch property ready for its next owner—schedule a showing today!
Zillow last checked: 8 hours ago
Listing updated: May 03, 2025 at 07:11am
Listed by:
Kelly Ross 0432034 940-648-0382,
Major League Realty, Inc. 940-648-0382
Bought with:
John Varughese
Beam Real Estate, LLC
Source: NTREIS,MLS#: 20880812
Facts & features
Interior
Bedrooms & bathrooms
- Bedrooms: 4
- Bathrooms: 4
- Full bathrooms: 3
- 1/2 bathrooms: 1
Primary bedroom
- Features: Ceiling Fan(s), En Suite Bathroom, Garden Tub/Roman Tub, Separate Shower, Walk-In Closet(s)
- Level: First
- Dimensions: 15 x 15
Bedroom
- Features: Ceiling Fan(s)
- Level: Second
- Dimensions: 11 x 12
Bedroom
- Features: Ceiling Fan(s)
- Level: Second
- Dimensions: 11 x 12
Bedroom
- Features: Ceiling Fan(s)
- Level: Second
- Dimensions: 8 x 11
Bonus room
- Level: First
- Dimensions: 1 x 1
Breakfast room nook
- Level: First
- Dimensions: 1 x 1
Dining room
- Level: First
- Dimensions: 13 x 14
Kitchen
- Features: Built-in Features, Dual Sinks, Eat-in Kitchen, Kitchen Island, Pantry, Tile Counters
- Level: First
- Dimensions: 11 x 26
Living room
- Features: Ceiling Fan(s), Fireplace
- Level: First
- Dimensions: 16 x 20
Office
- Features: Ceiling Fan(s)
- Level: First
- Dimensions: 10 x 11
Utility room
- Features: Utility Room
- Level: First
- Dimensions: 1 x 1
Heating
- Central, Electric
Cooling
- Central Air, Electric
Appliances
- Included: Double Oven, Dishwasher, Electric Oven, Electric Water Heater, Water Softener, Tankless Water Heater, Water Purifier
- Laundry: Washer Hookup, Electric Dryer Hookup, Laundry in Utility Room
Features
- Built-in Features, Double Vanity, Kitchen Island, Pantry, Tile Counters, Wired for Sound
- Flooring: Ceramic Tile, Laminate
- Has basement: No
- Number of fireplaces: 1
- Fireplace features: Wood Burning
Interior area
- Total interior livable area: 3,279 sqft
Property
Parking
- Total spaces: 3
- Parking features: Additional Parking, Circular Driveway, Carport, Detached Carport, Garage, Garage Door Opener
- Attached garage spaces: 2
- Carport spaces: 1
- Covered spaces: 3
- Has uncovered spaces: Yes
Features
- Levels: Two
- Stories: 2
- Patio & porch: Covered
- Exterior features: Playground, Rain Gutters, Storage
- Pool features: None
- Fencing: Barbed Wire,Cross Fenced,Wire
Lot
- Size: 76.40 Acres
- Features: Acreage, Agricultural, Back Yard, Cleared, Lawn, Landscaped, Pasture, Pond on Lot, Few Trees
- Residential vegetation: Cleared, Grassed, Partially Wooded
Details
- Additional structures: Second Garage, Poultry Coop, Packing Shed, Workshop, Barn(s), Stable(s)
- Parcel number: 747666
- Other equipment: Dehumidifier, Generator
- Horses can be raised: Yes
- Horse amenities: Barn, Loafing Shed
Construction
Type & style
- Home type: SingleFamily
- Architectural style: Traditional,Detached
- Property subtype: Farm, Single Family Residence
- Attached to another structure: Yes
Materials
- Brick
- Foundation: Slab
- Roof: Composition
Condition
- Year built: 1997
Utilities & green energy
- Sewer: Septic Tank
- Water: Well
- Utilities for property: None, Septic Available, Water Available
Community & neighborhood
Security
- Security features: Security System, Smoke Detector(s)
Location
- Region: Decatur
- Subdivision: M Scarbrough
Other
Other facts
- Listing terms: Cash,Conventional,Federal Land Bank,Texas Vet,VA Loan
- Road surface type: Asphalt
Price history
| Date | Event | Price |
|---|---|---|
| 5/2/2025 | Sold | -- |
Source: NTREIS #20880812 Report a problem | ||
| 4/15/2025 | Pending sale | $1,495,000$456/sqft |
Source: NTREIS #20880812 Report a problem | ||
| 4/5/2025 | Contingent | $1,495,000$456/sqft |
Source: NTREIS #20880812 Report a problem | ||
| 3/26/2025 | Listed for sale | $1,495,000-25.3%$456/sqft |
Source: NTREIS #20880812 Report a problem | ||
| 10/31/2022 | Sold | -- |
Source: NTREIS #20155298 Report a problem | ||
Public tax history
| Year | Property taxes | Tax assessment |
|---|---|---|
| 2025 | -- | $597,079 -1% |
| 2024 | $5,590 +0.2% | $602,813 +1.2% |
| 2023 | $5,581 | $595,553 +24.7% |
Find assessor info on the county website
Neighborhood: 76234
Nearby schools
GreatSchools rating
- 4/10Rann Elementary SchoolGrades: PK-5Distance: 3 mi
- 5/10McCarroll Middle SchoolGrades: 6-8Distance: 3.2 mi
- 5/10Decatur High SchoolGrades: 9-12Distance: 3.8 mi
Schools provided by the listing agent
- Elementary: Carson
- High: Decatur
- District: Decatur ISD
Source: NTREIS. This data may not be complete. We recommend contacting the local school district to confirm school assignments for this home.
Get a cash offer in 3 minutes
Find out how much your home could sell for in as little as 3 minutes with a no-obligation cash offer.
Estimated market value$1,421,500
Get a cash offer in 3 minutes
Find out how much your home could sell for in as little as 3 minutes with a no-obligation cash offer.
Estimated market value
$1,421,500
