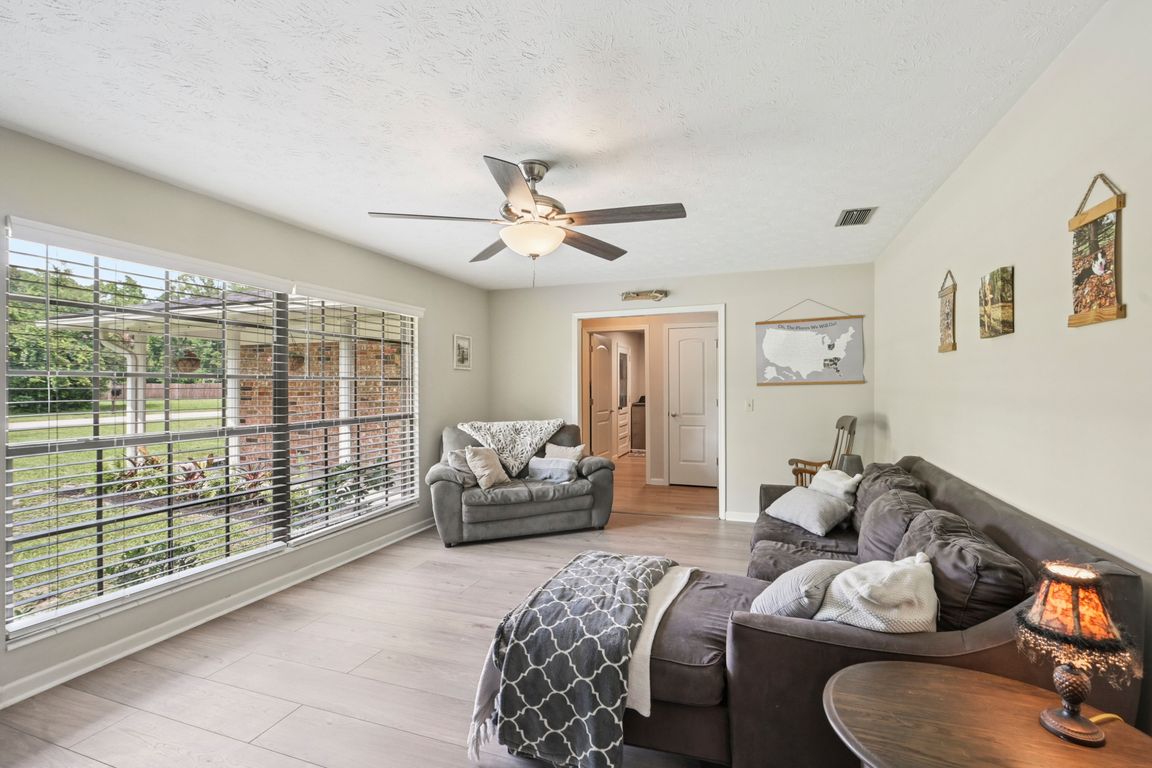
Pending
$385,000
3beds
1,572sqft
884 LIVE OAK Lane, Fleming Island, FL 32003
3beds
1,572sqft
Single family residence
Built in 1976
0.42 Acres
2 Garage spaces
$245 price/sqft
What's special
Fruit treesGorgeous glassed lanaiFully renovated bathroomsSerene backyardStunning kitchen
Charming home in Hibernia Oaks! Nestled in the heart of the desirable Hibernia Oaks neighborhood—known for its canopy of 100-year-old oak trees—this beautifully updated 3-bedroom, 2-bath home offers a rare blend of modern upgrades and timeless nature. A majestic 185-year-old oak tree anchors the serene backyard, creating a one-of-a-kind retreat. Inside, ...
- 96 days |
- 235 |
- 4 |
Source: realMLS,MLS#: 2104356
Travel times
Family Room
Kitchen
Primary Bedroom
Zillow last checked: 8 hours ago
Listing updated: October 28, 2025 at 05:38am
Listed by:
Jennifer Gregory 904-253-9512,
COLDWELL BANKER VANGUARD REALTY 904-269-7117
Source: realMLS,MLS#: 2104356
Facts & features
Interior
Bedrooms & bathrooms
- Bedrooms: 3
- Bathrooms: 2
- Full bathrooms: 2
Heating
- Electric
Cooling
- Central Air
Appliances
- Included: Dishwasher, Disposal, Double Oven, Electric Cooktop, Electric Oven, Electric Water Heater, Microwave, Refrigerator, Water Softener Owned
- Laundry: Electric Dryer Hookup, In Unit, Washer Hookup
Features
- Ceiling Fan(s), Eat-in Kitchen, Entrance Foyer, Pantry, Primary Bathroom - Shower No Tub, Split Bedrooms
- Flooring: Carpet, Vinyl
Interior area
- Total structure area: 1,572
- Total interior livable area: 1,572 sqft
Property
Parking
- Total spaces: 4
- Parking features: Detached Carport, Garage, RV Access/Parking
- Garage spaces: 2
- Carport spaces: 2
- Covered spaces: 4
Features
- Levels: One
- Stories: 1
- Patio & porch: Covered, Front Porch, Glass Enclosed, Rear Porch
- Exterior features: Fire Pit
- Fencing: Back Yard
Lot
- Size: 0.42 Acres
- Features: Cleared, Few Trees
Details
- Additional structures: Workshop
- Parcel number: 38052601476600600
- Zoning description: Residential
Construction
Type & style
- Home type: SingleFamily
- Architectural style: Ranch
- Property subtype: Single Family Residence
Materials
- Roof: Shingle
Condition
- Updated/Remodeled
- New construction: No
- Year built: 1976
Utilities & green energy
- Sewer: Septic Tank
- Water: Well
- Utilities for property: Electricity Connected, Sewer Connected, Water Connected
Community & HOA
Community
- Subdivision: Hibernia Forest
HOA
- Has HOA: No
Location
- Region: Fleming Island
Financial & listing details
- Price per square foot: $245/sqft
- Tax assessed value: $283,885
- Annual tax amount: $4,025
- Date on market: 8/18/2025
- Listing terms: Assumable,Cash,Conventional,FHA,VA Loan
- Road surface type: Asphalt