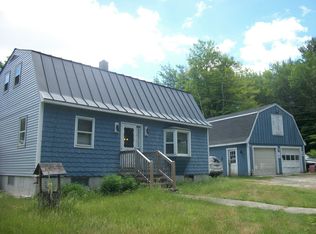Lovely three bedroom, three bath home with standing seam roof, situated on 5.7 acres with extra large garage 24'x44' and second story waiting to be finished. This home has so much to offer! The kitchen is absolutely perfect, with beautiful quartz counter-tops, higher-end cabinets and appliances, composite sinks and a beautiful ceramic floor...any cook would love the efficiency and order of this kitchen, a chef's delight. The Master Bedroom-Suite is a handsome room with generous space, beautiful wooden floors, a large walk-in closet and a full bath with two sinks. A warm and cozy Living Room/Dining area is open concept with a walkout area onto an inviting three season porch and access to the back yard. The second floor is complete with two large bedrooms, walk-in closet and a beautiful bathroom complete with an extra large shower with glass doors and lovely vanity. A two car garage with direct entry into the home is perfect for the cooler or stormy weather and this garage has a second floor that could be converted into an in-law situation or a man cave, storage area...there are ton's of options for this space. This 5.7 acres provides lots of shade and peace and is ready and waiting to take on all of your needs, and desires a great place to raise a family or have animals to make you smile!
This property is off market, which means it's not currently listed for sale or rent on Zillow. This may be different from what's available on other websites or public sources.

