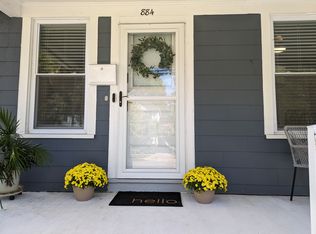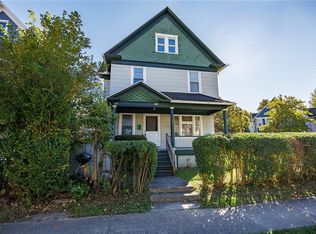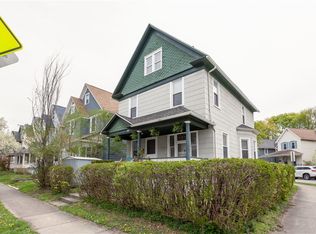Closed
$262,000
884 Goodman St S, Rochester, NY 14620
3beds
1,452sqft
Single Family Residence
Built in 1900
3,484.8 Square Feet Lot
$270,800 Zestimate®
$180/sqft
$2,225 Estimated rent
Maximize your home sale
Get more eyes on your listing so you can sell faster and for more.
Home value
$270,800
$255,000 - $287,000
$2,225/mo
Zestimate® history
Loading...
Owner options
Explore your selling options
What's special
Welcome to this move-in-ready home featuring an inviting open-concept first floor with soaring high ceilings and abundant natural light. The large chef’s kitchen is a true showstopper, boasting quartz countertops, an oversized peninsula with seating, and stainless steel appliances—perfect for entertaining or casual dining. Brand new modern lighting and ceiling fans throughout enhance the home's contemporary feel and neutral color palette will appeal to most everyone. The spacious primary bedroom includes a large walk-in closet, offering ample storage. Full, clean, walk-up attic offers tons of storage. Enjoy year-round comfort with central air and a high-efficiency furnace, recently serviced, and cleaned ductwork for optimal air quality. Professionally cleaned carpets add to the home’s pristine condition. Enjoy a fully fenced yard, and parking for 2 in the driveway off Linden St. Recent upgrades include new glass block windows and freshly poured cement sidewalks, ensuring both style and functionality. Located in a fantastic area, this home is just .5 mile from HIGHLAND PARK and HIGHLAND HOSPITAL and 2 miles to the UR/STRONG MEMORIAL HOSPITAL.
Zillow last checked: 8 hours ago
Listing updated: May 19, 2025 at 07:36am
Listed by:
Julie M. Goin 585-362-6810,
Tru Agent Real Estate
Bought with:
Sharon M. Quataert, 10491204899
Sharon Quataert Realty
Source: NYSAMLSs,MLS#: R1591858 Originating MLS: Rochester
Originating MLS: Rochester
Facts & features
Interior
Bedrooms & bathrooms
- Bedrooms: 3
- Bathrooms: 2
- Full bathrooms: 1
- 1/2 bathrooms: 1
- Main level bathrooms: 1
Bedroom 1
- Level: Second
Bedroom 1
- Level: Second
Bedroom 2
- Level: Second
Bedroom 2
- Level: Second
Bedroom 3
- Level: Second
Bedroom 3
- Level: Second
Dining room
- Level: First
Dining room
- Level: First
Kitchen
- Level: First
Kitchen
- Level: First
Living room
- Level: First
Living room
- Level: First
Heating
- Gas, Forced Air
Cooling
- Central Air
Appliances
- Included: Dryer, Dishwasher, Disposal, Gas Oven, Gas Range, Gas Water Heater, Microwave, Refrigerator, Washer
- Laundry: In Basement
Features
- Breakfast Bar, Ceiling Fan(s), Entrance Foyer, Separate/Formal Living Room, Quartz Counters, Sliding Glass Door(s), Natural Woodwork
- Flooring: Hardwood, Laminate, Tile, Varies
- Doors: Sliding Doors
- Basement: Full
- Has fireplace: No
Interior area
- Total structure area: 1,452
- Total interior livable area: 1,452 sqft
Property
Parking
- Parking features: No Garage
Features
- Exterior features: Blacktop Driveway, Fully Fenced
- Fencing: Full
Lot
- Size: 3,484 sqft
- Dimensions: 33 x 100
- Features: Rectangular, Rectangular Lot
Details
- Parcel number: 26140012181000020550000000
- Special conditions: Standard
Construction
Type & style
- Home type: SingleFamily
- Architectural style: Colonial,Two Story
- Property subtype: Single Family Residence
Materials
- Composite Siding, Copper Plumbing
- Foundation: Stone
- Roof: Asphalt
Condition
- Resale
- Year built: 1900
Utilities & green energy
- Electric: Circuit Breakers
- Sewer: Connected
- Water: Connected, Public
- Utilities for property: Cable Available, High Speed Internet Available, Sewer Connected, Water Connected
Community & neighborhood
Location
- Region: Rochester
- Subdivision: Perry & Bly
Other
Other facts
- Listing terms: Cash,Conventional,FHA,VA Loan
Price history
| Date | Event | Price |
|---|---|---|
| 5/16/2025 | Sold | $262,000-1.1%$180/sqft |
Source: | ||
| 3/27/2025 | Pending sale | $265,000$183/sqft |
Source: | ||
| 3/22/2025 | Contingent | $265,000$183/sqft |
Source: | ||
| 3/12/2025 | Listed for sale | $265,000+8.2%$183/sqft |
Source: | ||
| 8/4/2023 | Sold | $245,000+2.1%$169/sqft |
Source: | ||
Public tax history
Tax history is unavailable.
Neighborhood: Ellwanger-Barry
Nearby schools
GreatSchools rating
- 2/10Anna Murray-Douglass AcademyGrades: PK-8Distance: 0.6 mi
- 1/10James Monroe High SchoolGrades: 9-12Distance: 0.7 mi
- 2/10School Without WallsGrades: 9-12Distance: 0.8 mi
Schools provided by the listing agent
- District: Rochester
Source: NYSAMLSs. This data may not be complete. We recommend contacting the local school district to confirm school assignments for this home.


