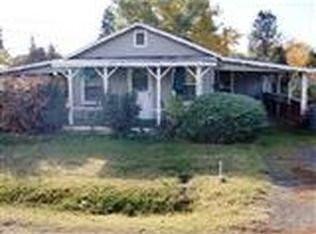Nice 1200 square foot house with a 30'x90' block building with 3 overhead doors, 3 phase electric. Heated, 1/2 bath. 3 stall barn. 100'x200' lot, fenced, gated. RV parking with full hook-ups. Close to airport.
This property is off market, which means it's not currently listed for sale or rent on Zillow. This may be different from what's available on other websites or public sources.

