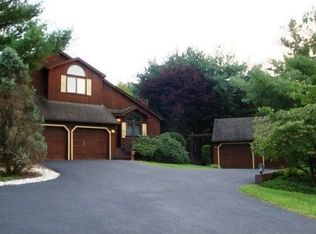Beautiful Suburban/Country Home ( 3,000 Sq Ft main floor and 1,800 Sq Ft lower level) located on 2.1 acres of rolling Chester County hills. NO! HOA Fees and Choice Home Gold Warranty Great views of the surrounding area, streams and woods. The large eat-in kitchen with fireplace was recently remodeled (13' 6"x 24'). The kitchen is a Quality Custom Cabinetry kitchen with Bosch appliances, granite countertops and a Thermador island cook center. The island is 44" x 82". A large dining room with fireplace is next to the eat-in kitchen (13'6" x 16'). The kitchen and dining room have 9 ft. ceilings. The main entry into the home enters directly into a large entry/livingroom with a vaulted solid wood beamed ceiling and a floor to ceiling avondale stone fireplace (32' x 16'). There are sliding doors to an elevated deck (6' x 23'). The master bath was replaced three years ago. The porcelin tile bath has a large walk-in custom shower with a built-in seat and an additional rain shower head. Also included in the bath is a whirlpool tub, Kohler toilet and bidet and a warm tiles floor heat system (14' x 7'). The attached large master bedroom has a fireplace, large closet and sliding doors to a deck(19' x 16'). There are three additional large bedrooms (13' x 15'), ((14' x 13") and (13' x 12'). The two additional bathrooms are located in the hallway (7'6" x 13') and next to the laundry room. There are Skylights in the masterbath, hallway and laundry room. There is a large rear deck (25' x 22') and elevated side deck with excellent views. The lower level includes a large family room with a avondale stone fireplace, large cedar closet and sliding doors at ground level (32' x 16'). The 1,200 square foot ground level unfinished basement area has 10 ft. ceiling height, a large casement window and door. The basement can be built out for additional living space. The plumbing is roughted in for a kitchen/bathroom. This property is elevated with excellent drainage, has a great well for unlimited water supply, Geothermal heat pump system, whole house fan, 2 powered roof exhaust fans and wood burning furnace in lower level. Pella windows and sliding doors, all interior doors and mouldings are stained solid wood. All stone fireplaces are 5 " avondale stone. The oversized two-car garage (912 Ft Sq) has an epoxy floor, sink and lots of shelving. There is a tractor garage/workshop/storage area attached to the garage. A diesel yard tractor w/ 5 Ft. mowing deck is included with property.
This property is off market, which means it's not currently listed for sale or rent on Zillow. This may be different from what's available on other websites or public sources.
