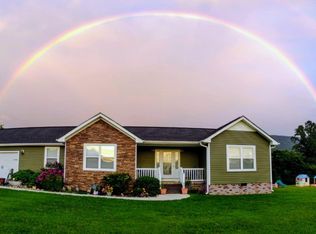Covered front porch country charmer located in the beautiful Sequatchie Valley. Enjoy mountain views all around while you sit in your rocker or porch swing sipping sweet tea. Modern farmhouse style greets you from the moment you walk into the large, open concept living area. From the faux fireplace to the beautiful flooring you will love all of the features this nearly new construction home has to offer. Large kitchen with island and custom cabinets as well as a beautiful rustic back splash makes cooking dinner a breeze. Spacious dining area with lots of natural light and french doors leading to the grilling deck. From the kitchen keep family and friends in view with the lovely great room and dining area open concept. Gorgeous barn doors lead you to a large family room perfect for entertaining a crowd to watch movies or play games. Great spot for the little ones while the adults chill out in the great room. Dedicated home office off of family room for working at home. Lovely master bedroom with private en suite bath with tiled shower featuring bench seat and vanity. Two additional good sized bedrooms and a second full bath provide plenty of space for family or guests. Down the hall from the front door is a cute mudroom area for hanging coats and storing shoes that allows access to the true-two car garage. A large screened in back porch extends your living space and is a great place to relax while enjoying the view of the side and back yard as well as the mountains. The big level yard offers plenty of room for a large garden or outdoor fire pit area. A peaceful place to call home. Schedule your private viewing today!
This property is off market, which means it's not currently listed for sale or rent on Zillow. This may be different from what's available on other websites or public sources.

