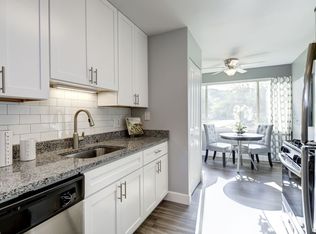Enjoy One Level Living for the price of a townhome! Stunning renovation w/all the bells and whistles. A MUST SEE!!Come be amazed by this 3 BR, 2 FB ranch style home w/Gourmet, Eat in Kitchen w/Vaulted Ceilings, stunning Quartz countertops & Glass/Tile Backsplash. New Stainless Steel Appliances and plentiful new cabinetry complete this wonderful space!Total of 3 Bedrooms w/Master having an En Suite NEW Bathroom that is gorgeous.Hallway Fam Full Bath has Tub/Shower Combo and great tile and vanity to please today's buyers. New Stone Patio w/Privacy Fence for outdoor entertainment. Fenced Rear and Front Yards along with a nice paved driveway with extra space for parking.Close to area conveniences and I-695. With all this NEW - you will be impressed.
This property is off market, which means it's not currently listed for sale or rent on Zillow. This may be different from what's available on other websites or public sources.

